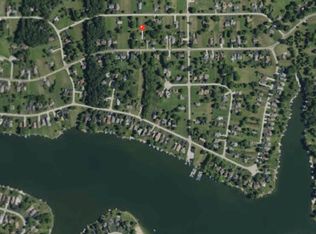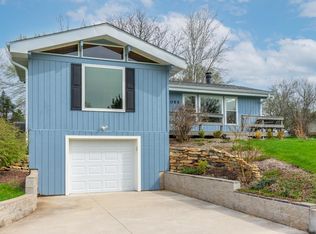Contemporary Flair! Dakota Schools! Sharp 3+ bedroom 3bath partially exposed multilevel. Open Floor Plan! Great Room with cathedral ceiling w/updated trendy Stone Fireplace. Sliders to deck overlooking private yard. Huge Master bedroom ensuite with vaulted ceiling, bath with double vanity and private vaulted office!! 11.3 x 9.1 sliders to deck and eyebrow window. WOW! 2 additional bedrooms on main level. Lower level full bath and mostly finished bedroom with large window and closet. 29.1 x 16.6 area in lower level if you want a Family Room. Oversized 2 car garage. Great house. Nice to enjoy resort style living at Lake Summerset. Fishing, boating, swimming, sandy beach or taking in lovely sunrises & sunsets.
This property is off market, which means it's not currently listed for sale or rent on Zillow. This may be different from what's available on other websites or public sources.

