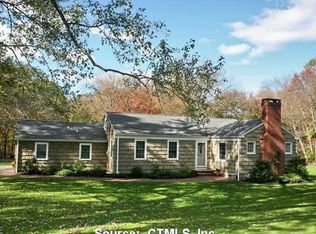Sold for $655,000
$655,000
1056 Racebrook Road, Woodbridge, CT 06525
4beds
4,271sqft
Single Family Residence
Built in 1941
1.3 Acres Lot
$697,100 Zestimate®
$153/sqft
$4,507 Estimated rent
Home value
$697,100
$613,000 - $788,000
$4,507/mo
Zestimate® history
Loading...
Owner options
Explore your selling options
What's special
Enter this masterpiece built for entertaining, through ornate carved front door where charm abounds w/room for everyone! Inviting foyer leads to open floor plan w/eat-in kitchen, bay window, cabinets galore, lots of counter space & a 2-tier breakfast bar where memories will be made. Inviting 22x15 dining room w/ another bay window for holidays at its best. Living room has a fireplace & gleaming hardwood floors for cozy nights leading to a den w/cathedral ceiling & a sky light. A bright 14x9 office w/ slate floors all located on the main level. The 2nd floor includes an enormous primary suite w/ spacious walk in closet & luxurious bath/spa affording an oversized jac tub to wind down in. Down the hall find 3 additional spacious bright bedrooms & another full bath, as well as a loft and a study. A 32x13 great room is located on the walk-up 3rd level. Amazing architecture was in mind when this home was designed featuring curved archways, spiral staircase leading to finished lower-level w/ amazing circular wet bar and game room. Home has an efficient heating/cooling w/multi zones for low utility bills, attached 2 car gar, great storage, main level laundry & circular driveway situated on amazing parcel, set back kitty corner so it's not on the main rd. Fall in love w/ the lushes' grounds featuring gazebo, patio with firepit for the best in outdoor entertaining in sought after Wepawaug Estates area. Click on 3D tour icon for virtual walk through.
Zillow last checked: 8 hours ago
Listing updated: October 16, 2024 at 05:56am
Listed by:
Stacy M. Blake 203-927-9689,
Stacy Blake Realty LLC 203-713-8090
Bought with:
Desmond Ndzi, REB.0794272
Shei Realty Group
Source: Smart MLS,MLS#: 24040285
Facts & features
Interior
Bedrooms & bathrooms
- Bedrooms: 4
- Bathrooms: 3
- Full bathrooms: 2
- 1/2 bathrooms: 1
Primary bedroom
- Features: Whirlpool Tub, Walk-In Closet(s)
- Level: Upper
Bedroom
- Level: Upper
Bedroom
- Level: Upper
Bedroom
- Level: Upper
Dining room
- Level: Main
- Area: 330 Square Feet
- Dimensions: 15 x 22
Dining room
- Level: Main
Family room
- Level: Main
Great room
- Features: Vaulted Ceiling(s)
- Level: Upper
Kitchen
- Features: Breakfast Bar, Built-in Features, Granite Counters, Eating Space
- Level: Main
- Area: 374 Square Feet
- Dimensions: 17 x 22
Living room
- Features: Fireplace, Hardwood Floor
- Level: Main
- Area: 345 Square Feet
- Dimensions: 15 x 23
Rec play room
- Features: Wet Bar
- Level: Lower
Sun room
- Level: Main
Heating
- Hot Water, Oil
Cooling
- Ceiling Fan(s), Window Unit(s), Zoned
Appliances
- Included: Oven/Range, Microwave, Refrigerator, Dishwasher, Washer, Dryer, Water Heater
- Laundry: Main Level
Features
- Wired for Data, Open Floorplan, Entrance Foyer
- Basement: Partial,Finished
- Attic: Finished,Walk-up
- Number of fireplaces: 1
Interior area
- Total structure area: 4,271
- Total interior livable area: 4,271 sqft
- Finished area above ground: 3,741
- Finished area below ground: 530
Property
Parking
- Total spaces: 9
- Parking features: Attached, Off Street, Driveway, Circular Driveway
- Attached garage spaces: 2
- Has uncovered spaces: Yes
Features
- Patio & porch: Patio
- Exterior features: Garden
Lot
- Size: 1.30 Acres
- Features: Corner Lot
Details
- Additional structures: Shed(s), Gazebo
- Parcel number: 2315276
- Zoning: A
Construction
Type & style
- Home type: SingleFamily
- Architectural style: Colonial
- Property subtype: Single Family Residence
Materials
- Vinyl Siding
- Foundation: Concrete Perimeter
- Roof: Shingle
Condition
- New construction: No
- Year built: 1941
Utilities & green energy
- Sewer: Septic Tank
- Water: Well
Community & neighborhood
Community
- Community features: Golf, Medical Facilities, Park
Location
- Region: Woodbridge
Price history
| Date | Event | Price |
|---|---|---|
| 10/15/2024 | Sold | $655,000-6.4%$153/sqft |
Source: | ||
| 8/16/2024 | Listed for sale | $699,900-3.4%$164/sqft |
Source: | ||
| 8/16/2024 | Listing removed | -- |
Source: | ||
| 7/31/2024 | Price change | $724,900-3.3%$170/sqft |
Source: | ||
| 6/21/2024 | Listed for sale | $749,900-6.3%$176/sqft |
Source: | ||
Public tax history
| Year | Property taxes | Tax assessment |
|---|---|---|
| 2025 | $15,746 +15.5% | $482,720 +64.3% |
| 2024 | $13,637 +3% | $293,720 |
| 2023 | $13,241 +3% | $293,720 |
Find assessor info on the county website
Neighborhood: 06525
Nearby schools
GreatSchools rating
- 9/10Beecher Road SchoolGrades: PK-6Distance: 1.2 mi
- 9/10Amity Middle School: BethanyGrades: 7-8Distance: 6.6 mi
- 9/10Amity Regional High SchoolGrades: 9-12Distance: 2.5 mi
Schools provided by the listing agent
- Elementary: Beecher Road
- High: Amity Regional
Source: Smart MLS. This data may not be complete. We recommend contacting the local school district to confirm school assignments for this home.

Get pre-qualified for a loan
At Zillow Home Loans, we can pre-qualify you in as little as 5 minutes with no impact to your credit score.An equal housing lender. NMLS #10287.
