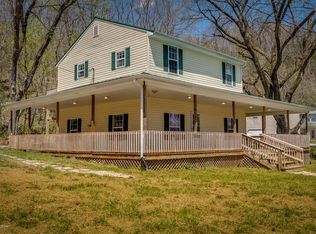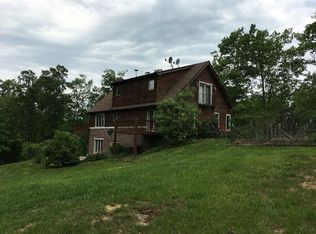Sold for $175,000
$175,000
1056 River Rd, Lawrenceburg, KY 40342
4beds
3,047sqft
SingleFamily
Built in ----
1.09 Acres Lot
$294,400 Zestimate®
$57/sqft
$2,374 Estimated rent
Home value
$294,400
$280,000 - $309,000
$2,374/mo
Zestimate® history
Loading...
Owner options
Explore your selling options
What's special
Fishing enthusiasts don't pass this property up! This gorgeous home is within walking distance of Taylorsville Wildlife Management area that offers public fishing year round with some of the best White Bass fishing in the state! With two separate living areas, this lovely home offers space for everyone! You must check out this beautiful 4 bedroom, 2.5 bath home on just over 1 acre! Main level has been beautifully remodeled to create an open concept with a rustic farmhouse feel. Upstais there are 2 full bathrooms, a separate living room and a bonus area that could be used as an office or easily converted into a kitchenette. Oversized garage is great for storage or could be a fantastic workshop! All of this located on just over 1 acre overlooking the beauty and serenity of the Salt River Valley. Property comes with a 1 year warranty. Call today for your private showing!
Facts & features
Interior
Bedrooms & bathrooms
- Bedrooms: 4
- Bathrooms: 3
- Full bathrooms: 2
- 1/2 bathrooms: 1
Heating
- Forced air, Heat pump, Electric
Cooling
- Central
Appliances
- Included: Dishwasher, Microwave, Range / Oven, Refrigerator
Features
- Washer-Dryer Hook-up, Window Blinds
- Flooring: Tile, Carpet, Hardwood, Linoleum / Vinyl
- Basement: None
- Attic: Access Only
- Has fireplace: Yes
Interior area
- Total interior livable area: 3,047 sqft
Property
Parking
- Parking features: Carport, Garage - Attached
Features
- Exterior features: Other
Lot
- Size: 1.09 Acres
Details
- Parcel number: 113601
Construction
Type & style
- Home type: SingleFamily
Materials
- Metal
- Foundation: Concrete Block
- Roof: Metal
Utilities & green energy
- Sewer: Septic System
Community & neighborhood
Location
- Region: Lawrenceburg
Other
Other facts
- Association: Lexington Blue Grass
- Lease Type: Net
- Air Conditioning: Electric
- Exterior Features: Trees, Storm Doors, Window Screens
- Garage: Yes
- Interior Features: Washer-Dryer Hook-up, Window Blinds
- Location Description: Park(s) Nearby, Wooded Lot
- Miscellaneous: Family Room, Bonus Room, Guest Quarters, Foyer, Great Room
- Type/Style: 2 Story
- Water: City
- Dining Facilities: Kitchen Bar, Eat In Kitchen
- Attic: Access Only
- Sewer: Septic System
- Foundation: Slab, Block
- Construction: Siding - Vinyl
- Property Subtype 1: Single Family Residence
Price history
| Date | Event | Price |
|---|---|---|
| 10/20/2025 | Sold | $175,000-41.7%$57/sqft |
Source: Public Record Report a problem | ||
| 8/25/2025 | Price change | $300,000-6.3%$98/sqft |
Source: | ||
| 8/6/2025 | Price change | $320,000-1.5%$105/sqft |
Source: | ||
| 7/16/2025 | Listed for sale | $325,000$107/sqft |
Source: | ||
| 6/27/2025 | Contingent | $325,000$107/sqft |
Source: | ||
Public tax history
| Year | Property taxes | Tax assessment |
|---|---|---|
| 2023 | $1,637 -2.1% | $157,000 |
| 2022 | $1,672 -2.3% | $157,000 |
| 2021 | $1,711 +6.1% | $157,000 +8.7% |
Find assessor info on the county website
Neighborhood: 40342
Nearby schools
GreatSchools rating
- 8/10Robert B. Turner Elementary SchoolGrades: K-5Distance: 9.2 mi
- 3/10Anderson County Middle SchoolGrades: 6-8Distance: 10.6 mi
- 7/10Anderson County High SchoolGrades: 9-12Distance: 10 mi
Schools provided by the listing agent
- District: Anderson County
Source: The MLS. This data may not be complete. We recommend contacting the local school district to confirm school assignments for this home.
Get pre-qualified for a loan
At Zillow Home Loans, we can pre-qualify you in as little as 5 minutes with no impact to your credit score.An equal housing lender. NMLS #10287.

