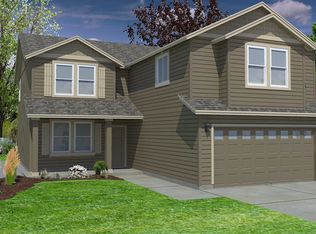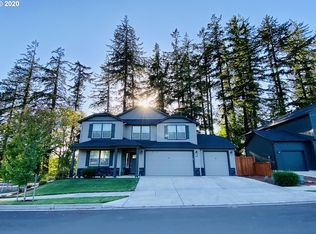Amazing opportunity! Wonderful newer home with open floor plan! Beautiful vaulted great room with fireplace. Kitchen with gas stove, walk in pantry, & bar. Vaulted master suite with patio, master bathroom with walk in shower, dual sinks & walk in closet. Lovely yard with covered patio- ready for your hot tub! Amazing setting in nice newer neighborhood with beautiful views behind home. Near biking/walking path.
This property is off market, which means it's not currently listed for sale or rent on Zillow. This may be different from what's available on other websites or public sources.


