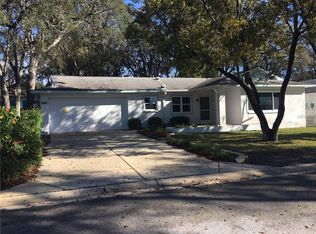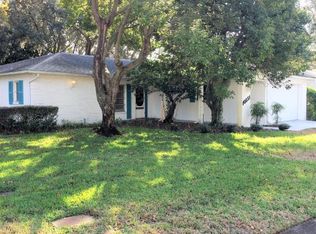Sold for $235,000
$235,000
10561 Calico Loop, Port Richey, FL 34668
2beds
1,222sqft
Single Family Residence
Built in 1979
7,957 Square Feet Lot
$230,600 Zestimate®
$192/sqft
$1,663 Estimated rent
Home value
$230,600
$208,000 - $256,000
$1,663/mo
Zestimate® history
Loading...
Owner options
Explore your selling options
What's special
Here's your chance if you missed it earlier! Buyer changed their mind. Are you looking to downsize in the beautiful 55+ community of Timber Oaks? This 2-bedroom, 2-bathroom, two car garage around the corner from the Clubhouse will suit all your needs. The beautiful matured landscaped oversized lot on the end of the loop gives this home lots of curb appeal! The covered oversized front porch area is perfect for unwinding at the end of the day. A new roof and A/C were installed in 2023 plus all new Stainless-Steel appliances. The screen enclosed lanai was also extended in 2022. This home is move in ready all neutral colors, ceramic & laminate flooring, carpet, vertical blinds, and double pane windows throughout. The galley kitchen has been updated with new cabinets, Corian countertops, and stainless-steel appliances which include a convection oven. You will find a built-in wine rack above the refrigerator, a double sink with a goose neck faucet and a double pantry. There is also counter space for two breakfast stools to sip your morning coffee. During evening entertaining you can you the pass-through window to the lanai located above the kitchen sink. Lots of light throughout with a triple set of sliding glass doors to the extended screen enclosed lanai. The family room, dining room and primary bedroom all have sliding glass doors to the lanai area. The formal living and dining room are carpeted with a chair rail, chandelier, ceiling fan and vertical blinds. The primary bedroom with en suite is located off the dining area while the second bedroom and bathroom are situated on the other side of the home. The primary bedroom has a walk-in closet and en suite with a ceramic tiled step-down shower, but if you prefer a bathtub the second bath has a shower/tub combination. Both bathrooms have windows with obscured glass. You will also find a linen closet by the second bath and the second bedroom has a double built-in closet. Oh, and let us not forget the coat closet by the entryway. Definitely lots of closet space in this home! The Timber Oaks Clubhouse is just around the corner where you can relax at the pool or play some tennis! Schedule your showing today!
Zillow last checked: 8 hours ago
Listing updated: June 09, 2025 at 06:26pm
Listing Provided by:
Jillian DeMarco, PA 352-667-4042,
RE/MAX SUNSET REALTY 727-863-2402
Bought with:
MICHAEL Reichenbach, LLC, 3090000
CENTURY 21 BEGGINS
Source: Stellar MLS,MLS#: W7870763 Originating MLS: West Pasco
Originating MLS: West Pasco

Facts & features
Interior
Bedrooms & bathrooms
- Bedrooms: 2
- Bathrooms: 2
- Full bathrooms: 2
Primary bedroom
- Features: Ceiling Fan(s), En Suite Bathroom, Walk-In Closet(s)
- Level: First
- Area: 320 Square Feet
- Dimensions: 16x20
Bedroom 1
- Features: Built-in Closet
- Level: First
- Area: 225 Square Feet
- Dimensions: 15x15
Primary bathroom
- Features: Shower No Tub
- Level: First
- Area: 24 Square Feet
- Dimensions: 4x6
Balcony porch lanai
- Features: Ceiling Fan(s)
- Level: First
- Area: 476 Square Feet
- Dimensions: 14x34
Dining room
- Level: First
- Area: 169 Square Feet
- Dimensions: 13x13
Family room
- Features: Ceiling Fan(s)
- Level: First
- Area: 300 Square Feet
- Dimensions: 20x15
Kitchen
- Features: Breakfast Bar, Pantry
- Level: First
- Area: 180 Square Feet
- Dimensions: 15x12
Living room
- Features: Ceiling Fan(s), Coat Closet
- Level: First
- Area: 432 Square Feet
- Dimensions: 27x16
Heating
- Electric
Cooling
- Central Air
Appliances
- Included: Convection Oven, Dishwasher, Disposal, Dryer, Electric Water Heater, Microwave, Range, Refrigerator, Washer
- Laundry: Electric Dryer Hookup, In Garage, Washer Hookup
Features
- Ceiling Fan(s), Chair Rail, Eating Space In Kitchen, Kitchen/Family Room Combo, Living Room/Dining Room Combo, Thermostat, Walk-In Closet(s)
- Flooring: Carpet, Ceramic Tile, Laminate
- Doors: Sliding Doors
- Windows: Blinds, Double Pane Windows, Window Treatments
- Has fireplace: No
Interior area
- Total structure area: 2,120
- Total interior livable area: 1,222 sqft
Property
Parking
- Total spaces: 2
- Parking features: Driveway, Garage Door Opener
- Attached garage spaces: 2
- Has uncovered spaces: Yes
- Details: Garage Dimensions: 26x19
Features
- Levels: One
- Stories: 1
- Patio & porch: Covered, Enclosed, Front Porch, Rear Porch, Screened
- Exterior features: Irrigation System, Lighting, Private Mailbox, Rain Gutters
- Has view: Yes
- View description: Trees/Woods
Lot
- Size: 7,957 sqft
- Features: Cleared, Corner Lot, In County, Landscaped, Level
- Residential vegetation: Mature Landscaping, Oak Trees, Trees/Landscaped
Details
- Parcel number: 142516006F000001410
- Zoning: PUD
- Special conditions: None
Construction
Type & style
- Home type: SingleFamily
- Architectural style: Florida
- Property subtype: Single Family Residence
Materials
- Block, Concrete, Stucco
- Foundation: Slab
- Roof: Shingle
Condition
- Completed
- New construction: No
- Year built: 1979
Utilities & green energy
- Sewer: Public Sewer
- Water: Public
- Utilities for property: Cable Available, Electricity Connected, Phone Available, Public, Sewer Connected, Sprinkler Well, Street Lights, Underground Utilities, Water Connected
Community & neighborhood
Security
- Security features: Smoke Detector(s)
Community
- Community features: Association Recreation - Owned, Clubhouse, Deed Restrictions, Fitness Center, Park, Pool, Special Community Restrictions, Tennis Court(s)
Senior living
- Senior community: Yes
Location
- Region: Port Richey
- Subdivision: SAN CLEMENTE VILLAGE
HOA & financial
HOA
- Has HOA: Yes
- HOA fee: $50 monthly
- Amenities included: Clubhouse, Fitness Center, Maintenance, Park, Pool, Recreation Facilities, Tennis Court(s)
- Services included: Common Area Taxes, Community Pool, Reserve Fund, Maintenance Grounds, Manager, Pool Maintenance, Recreational Facilities
- Association name: Jack Smith
- Association phone: 727-863-5711
Other fees
- Pet fee: $0 monthly
Other financial information
- Total actual rent: 0
Other
Other facts
- Listing terms: Cash,Conventional,FHA,VA Loan
- Ownership: Fee Simple
- Road surface type: Paved
Price history
| Date | Event | Price |
|---|---|---|
| 2/10/2025 | Sold | $235,000-4%$192/sqft |
Source: | ||
| 1/13/2025 | Pending sale | $244,900$200/sqft |
Source: | ||
| 1/9/2025 | Price change | $244,900-2%$200/sqft |
Source: | ||
| 12/20/2024 | Listed for sale | $249,900$205/sqft |
Source: | ||
| 12/17/2024 | Pending sale | $249,900$205/sqft |
Source: | ||
Public tax history
| Year | Property taxes | Tax assessment |
|---|---|---|
| 2024 | $854 +2.3% | $71,750 |
| 2023 | $834 +3.6% | $71,750 +11% |
| 2022 | $805 +1% | $64,630 +6.1% |
Find assessor info on the county website
Neighborhood: 34668
Nearby schools
GreatSchools rating
- 4/10Schrader Elementary SchoolGrades: PK-5Distance: 0.8 mi
- 2/10Bayonet Point Middle SchoolGrades: 6-8Distance: 0.9 mi
- 2/10Fivay High SchoolGrades: 9-12Distance: 2 mi
Schools provided by the listing agent
- Elementary: Gulfside Elementary-PO
- Middle: Bayonet Point Middle-PO
- High: Fivay High-PO
Source: Stellar MLS. This data may not be complete. We recommend contacting the local school district to confirm school assignments for this home.
Get a cash offer in 3 minutes
Find out how much your home could sell for in as little as 3 minutes with a no-obligation cash offer.
Estimated market value$230,600
Get a cash offer in 3 minutes
Find out how much your home could sell for in as little as 3 minutes with a no-obligation cash offer.
Estimated market value
$230,600

