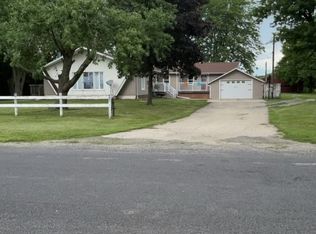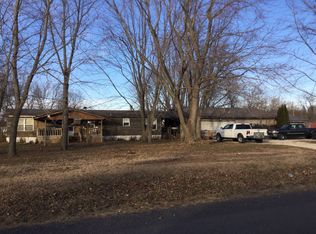Open House Sunday, July 28th 1-3:00 PM Hobby Farm Dream!! This property has been the home to horses, steer, peacocks, chicken, and a massive garden. You don't want to miss this picturesque 3 BDRM; 2.5 BATH home sitting on 7 acres with 3 car garage; 2 outbuildings and a pond. There are 2 wells on the property one for the house and one for the buildings. 40x46 machine shed; and another one set-up for 18x36 livestock. Imagine the view sitting on the front or back porch. Only 20+ miles to the Quad Cities. New Roof 2015; Newer Windows 2010.
This property is off market, which means it's not currently listed for sale or rent on Zillow. This may be different from what's available on other websites or public sources.

