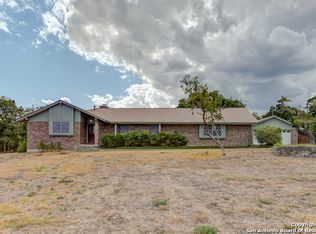Sold
Price Unknown
10562 Rocking M Trail, Helotes, TX 78023
4beds
2,150sqft
Single Family Residence
Built in 1979
0.8 Acres Lot
$446,600 Zestimate®
$--/sqft
$2,249 Estimated rent
Home value
$446,600
$420,000 - $478,000
$2,249/mo
Zestimate® history
Loading...
Owner options
Explore your selling options
What's special
Discover Hill Country charm in the heart of Helotes! Set on nearly an acre in sought-after Helotes Park Estates, this 4-bedroom, 2-bath home blends comfort and privacy with timeless character. The open floor plan highlights a spacious family room anchored by a stone fireplace, abundant natural light, and serene views of mature oaks. A thoughtfully designed kitchen with ample cabinetry flows easily into dining and living areas, perfect for both everyday living and entertaining. Step outside to enjoy your own quiet retreat - a generous lot framed by rolling Hill Country terrain offers space to relax, garden, or simply enjoy the peace of nature. The oversized driveway and side-entry garage provide plenty of parking, while the subdivision's large lots and lack of HOA deliver rare flexibility. Located within top-rated North side ISD and minutes from shopping, dining, and outdoor recreation, this home pairs a tranquil setting with convenient access to the best of San Antonio and Helotes.
Zillow last checked: 8 hours ago
Listing updated: November 05, 2025 at 10:04am
Listed by:
Christy Rupp TREC #600433 (210) 422-6486,
RE/MAX North-San Antonio
Source: LERA MLS,MLS#: 1886998
Facts & features
Interior
Bedrooms & bathrooms
- Bedrooms: 4
- Bathrooms: 2
- Full bathrooms: 2
Primary bedroom
- Features: Split, Outside Access, Ceiling Fan(s), Full Bath
- Area: 224
- Dimensions: 16 x 14
Bedroom 2
- Area: 187
- Dimensions: 17 x 11
Bedroom 3
- Area: 187
- Dimensions: 17 x 11
Bedroom 4
- Area: 156
- Dimensions: 13 x 12
Primary bathroom
- Features: Shower Only
- Area: 91
- Dimensions: 13 x 7
Dining room
- Area: 216
- Dimensions: 18 x 12
Family room
- Area: 448
- Dimensions: 28 x 16
Kitchen
- Area: 187
- Dimensions: 17 x 11
Heating
- Central, Electric
Cooling
- Two Central
Appliances
- Included: Washer, Dryer, Cooktop, Built-In Oven, Range, Refrigerator, Dishwasher, Electric Water Heater
- Laundry: Main Level
Features
- Two Living Area, Separate Dining Room, Eat-in Kitchen, Auxillary Kitchen, Pantry, Utility Room Inside, High Ceilings, Open Floorplan, High Speed Internet, Master Downstairs, Ceiling Fan(s), Solid Counter Tops, 2nd Floor Utility Room
- Flooring: Carpet, Ceramic Tile, Wood
- Windows: Double Pane Windows, Skylight(s)
- Has basement: No
- Number of fireplaces: 1
- Fireplace features: One
Interior area
- Total interior livable area: 2,150 sqft
Property
Parking
- Parking features: Attached, Garage Faces Side, Oversized, Open
- Has attached garage: Yes
Features
- Levels: Two,Multi/Split
- Stories: 2
- Patio & porch: Covered, Deck
- Exterior features: Tennis Court(s), Lighting
- Pool features: None
- Fencing: Privacy,Chain Link,Partial
- Has view: Yes
- View description: County VIew
Lot
- Size: 0.80 Acres
- Features: 1/2-1 Acre, Wooded, Secluded, Rolling Slope, Level, Streetlights
- Residential vegetation: Mature Trees, Partially Wooded, Mature Trees (ext feat)
Details
- Additional structures: Shed(s)
- Parcel number: 045250150310
Construction
Type & style
- Home type: SingleFamily
- Property subtype: Single Family Residence
Materials
- Brick, Siding
- Foundation: Slab
- Roof: Composition
Condition
- Pre-Owned
- New construction: No
- Year built: 1979
Details
- Builder name: Bob Cage
Utilities & green energy
- Electric: CPS
- Sewer: Septic, Aerobic Septic
- Water: SAWS
- Utilities for property: Cable Available
Community & neighborhood
Community
- Community features: None, School Bus
Location
- Region: Helotes
- Subdivision: Helotes Park Estates
Other
Other facts
- Listing terms: Conventional,FHA,VA Loan,Cash
- Road surface type: Paved
Price history
| Date | Event | Price |
|---|---|---|
| 10/30/2025 | Sold | -- |
Source: | ||
| 10/15/2025 | Pending sale | $450,000$209/sqft |
Source: | ||
| 10/3/2025 | Contingent | $450,000$209/sqft |
Source: | ||
| 9/25/2025 | Price change | $450,000-3.2%$209/sqft |
Source: | ||
| 9/4/2025 | Price change | $465,000-2.1%$216/sqft |
Source: | ||
Public tax history
| Year | Property taxes | Tax assessment |
|---|---|---|
| 2025 | -- | $395,360 +6.6% |
| 2024 | $1,924 -3.5% | $370,751 +10% |
| 2023 | $1,993 -31.6% | $337,046 +10% |
Find assessor info on the county website
Neighborhood: 78023
Nearby schools
GreatSchools rating
- 10/10Helotes Elementary SchoolGrades: PK-5Distance: 0.2 mi
- 8/10Garcia Middle SchoolGrades: 6-8Distance: 2.5 mi
- 8/10O'Connor High SchoolGrades: 9-12Distance: 0.9 mi
Schools provided by the listing agent
- Elementary: Helotes
- Middle: Hector Garcia
- High: O'connor
- District: Northside
Source: LERA MLS. This data may not be complete. We recommend contacting the local school district to confirm school assignments for this home.
Get a cash offer in 3 minutes
Find out how much your home could sell for in as little as 3 minutes with a no-obligation cash offer.
Estimated market value$446,600
Get a cash offer in 3 minutes
Find out how much your home could sell for in as little as 3 minutes with a no-obligation cash offer.
Estimated market value
$446,600
