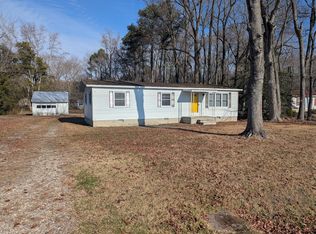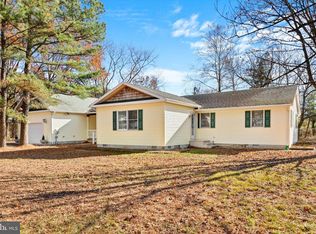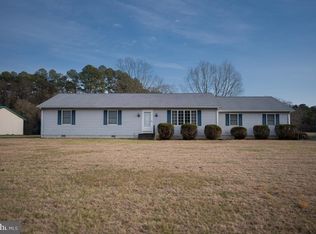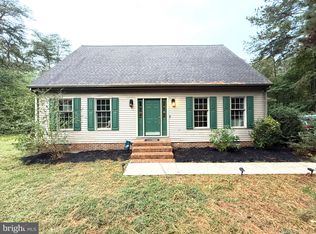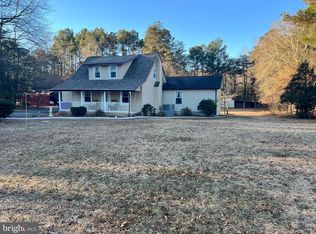Updated 3BR/2BA ranch w/2-car garage on 1.73+ Acres. Tons of updates - architectural-shingle roof [2015], updated kitchen + bathrooms, remote-controlled ceiling fans, bedroom carpeting [2021], paint, new trim, Shaker-style doors, handles + hinges, fixtures and more! Bright + cheery upgraded kitchen - crisp white cabinetry, granite counters, LVP flooring, high-quality Kraus 18-gauge steel sink, huge dining area w/updated ceiling fan. Spacious living room with plush carpet, updated ceiling fan. Primary bedroom features tons of space, full, en-suite bath - gorgeous tile shower, LVP floors, updated vanity. 2 additional generously-sized bedrooms. Updated 2nd full bath w/tile-surround tub/shower combo, granite-topped oversized vanity. Roomy laundry room w/LVP floors. Updated attic stairs to the large, floored attic. Relax or entertain on the large composite deck or in your expansive yard. Detached 2-car [24x24] garage w/plenty of workshop space + additional shed offer plenty of storage space. Great central location - 5mi to Seaford or Laurel - 12mi to Georgetown, 16mi to Millsboro, 27mi to Lewes / Cape Henlopen Beaches. Sizes, taxes, distances approximate.
For sale
$349,990
10564 Waller Rd, Laurel, DE 19956
3beds
1,456sqft
Est.:
Single Family Residence
Built in 1990
1.73 Acres Lot
$-- Zestimate®
$240/sqft
$-- HOA
What's special
Gorgeous tile showerCrisp white cabinetryShaker-style doorsExpansive yardPrimary bedroomEn-suite bathHuge dining area
- 234 days |
- 384 |
- 27 |
Zillow last checked: 8 hours ago
Listing updated: January 13, 2026 at 05:59am
Listed by:
Brandon Brittingham 443-783-3928,
EXP Realty, LLC 8888607369
Source: Bright MLS,MLS#: DESU2087916
Tour with a local agent
Facts & features
Interior
Bedrooms & bathrooms
- Bedrooms: 3
- Bathrooms: 2
- Full bathrooms: 2
- Main level bathrooms: 2
- Main level bedrooms: 3
Rooms
- Room types: Living Room, Dining Room, Primary Bedroom, Bedroom 2, Bedroom 3, Kitchen, Laundry, Primary Bathroom, Full Bath
Primary bedroom
- Features: Crown Molding, Ceiling Fan(s), Flooring - Carpet, Attached Bathroom
- Level: Main
Bedroom 2
- Features: Flooring - Carpet, Ceiling Fan(s), Crown Molding
- Level: Main
Bedroom 3
- Features: Flooring - Carpet, Ceiling Fan(s), Crown Molding
- Level: Main
Primary bathroom
- Features: Flooring - Luxury Vinyl Plank, Bathroom - Walk-In Shower, Bathroom - Stall Shower
- Level: Main
Dining room
- Features: Dining Area, Ceiling Fan(s), Flooring - Luxury Vinyl Plank
- Level: Main
Other
- Features: Bathroom - Tub Shower, Granite Counters, Flooring - Luxury Vinyl Plank
- Level: Main
Kitchen
- Features: Flooring - Luxury Vinyl Plank, Granite Counters, Crown Molding
- Level: Main
Laundry
- Features: Crown Molding, Flooring - Luxury Vinyl Plank
- Level: Main
Living room
- Features: Crown Molding, Flooring - Carpet, Ceiling Fan(s)
- Level: Main
Heating
- Heat Pump, Electric
Cooling
- Central Air, Ceiling Fan(s), Electric
Appliances
- Included: Microwave, Dishwasher, Oven/Range - Electric, Electric Water Heater
- Laundry: Main Level, Laundry Room
Features
- Bathroom - Stall Shower, Bathroom - Tub Shower, Bathroom - Walk-In Shower, Ceiling Fan(s), Combination Kitchen/Dining, Dining Area, Entry Level Bedroom, Open Floorplan, Primary Bath(s), Upgraded Countertops
- Flooring: Carpet, Luxury Vinyl
- Has basement: No
- Has fireplace: No
Interior area
- Total structure area: 1,456
- Total interior livable area: 1,456 sqft
- Finished area above ground: 1,456
- Finished area below ground: 0
Video & virtual tour
Property
Parking
- Total spaces: 8
- Parking features: Garage Faces Front, Garage Door Opener, Oversized, Storage, Free, Private, Driveway, Detached
- Garage spaces: 2
- Uncovered spaces: 6
Accessibility
- Accessibility features: 2+ Access Exits
Features
- Levels: One
- Stories: 1
- Patio & porch: Deck
- Pool features: None
Lot
- Size: 1.73 Acres
- Dimensions: 150 x 461 x 191 x 656
- Features: Backs to Trees, Cleared, Front Yard, Not In Development, Rear Yard, Year Round Access
Details
- Additional structures: Above Grade, Below Grade
- Parcel number: 13212.00122.10
- Zoning: AR-1
- Special conditions: Standard
Construction
Type & style
- Home type: SingleFamily
- Architectural style: Ranch/Rambler,Contemporary
- Property subtype: Single Family Residence
Materials
- Vinyl Siding
- Foundation: Crawl Space, Permanent
- Roof: Architectural Shingle
Condition
- Very Good
- New construction: No
- Year built: 1990
- Major remodel year: 2022
Utilities & green energy
- Sewer: On Site Septic
- Water: Well
Community & HOA
Community
- Subdivision: None Available
HOA
- Has HOA: No
Location
- Region: Laurel
Financial & listing details
- Price per square foot: $240/sqft
- Tax assessed value: $32,900
- Annual tax amount: $835
- Date on market: 6/4/2025
- Listing agreement: Exclusive Right To Sell
- Exclusions: Refrigerator Is Excluded
- Ownership: Fee Simple
Estimated market value
Not available
Estimated sales range
Not available
$2,045/mo
Price history
Price history
| Date | Event | Price |
|---|---|---|
| 1/13/2026 | Listed for sale | $349,990$240/sqft |
Source: | ||
| 12/14/2025 | Contingent | $349,990$240/sqft |
Source: | ||
| 12/3/2025 | Listed for sale | $349,990$240/sqft |
Source: | ||
| 8/16/2025 | Contingent | $349,990$240/sqft |
Source: | ||
| 6/4/2025 | Listed for sale | $349,990+34.6%$240/sqft |
Source: | ||
Public tax history
Public tax history
| Year | Property taxes | Tax assessment |
|---|---|---|
| 2024 | $869 -12.1% | $16,450 |
| 2023 | $989 +14.9% | $16,450 |
| 2022 | $860 +3.8% | $16,450 |
Find assessor info on the county website
BuyAbility℠ payment
Est. payment
$1,897/mo
Principal & interest
$1679
Home insurance
$122
Property taxes
$96
Climate risks
Neighborhood: 19956
Nearby schools
GreatSchools rating
- NANorth Laurel Elementary SchoolGrades: PK-KDistance: 2.5 mi
- 4/10Laurel Intermediate Middle SchoolGrades: 7-8Distance: 3.9 mi
- 3/10Laurel Senior High SchoolGrades: 9-12Distance: 3.9 mi
Schools provided by the listing agent
- Elementary: Laurel
- Middle: Laurel
- High: Laurel Senior
- District: Laurel
Source: Bright MLS. This data may not be complete. We recommend contacting the local school district to confirm school assignments for this home.
