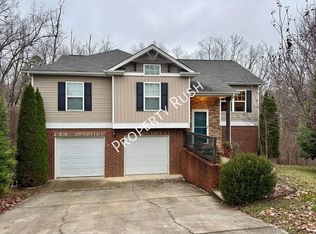This Ooltewah Craftsman Style Home is now available to rent! This 4 bedroom and 2 full bath offers pristine landscape and a spacious 2 car garage with separate stalls as you drive up. Step inside to soaring ceilings and a lovely stone gas fireplace in the living room as you walk up to the main level. The kitchen offers stainless steel appliances, custom cabinetry, and cream colored countertops with a nice tile backsplash. There is a breakfast nook on one side of the kitchen and a formal dining room on the other. The master bedroom on this main level features a tray ceiling and an en-suite with double vanity sinks, a jetted tub, separate spacious shower, and roomy walk-in-closet. There are two more bedrooms on this level and a second full bath. The basement level is finished with a large room offering lots of natural light and a closet. This could be used as a fourth bedroom or a second family room, a rec room, man cave, office space, etc. Enjoy the outdoors on the back deck which overlooks and offers steps down to the fenced backyard. Matured trees are scattered behind the fence line offering some shade during the day. This one is easy to love. Call us today to schedule a private tour!
This property is off market, which means it's not currently listed for sale or rent on Zillow. This may be different from what's available on other websites or public sources.
