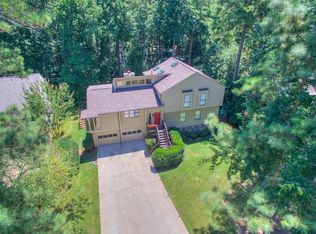Beautiful brick four bedroom home on a full unfinished basement in sought after active swim tennis s/d. Open kitchen w/granite, stainless appls and tile back splash. Lrg laundry rm on main lvl. Sep living rm & dining room. New paint thruout main flr. Excellent sized secondary bdrms. Updates galore incl fabulous master bath. Lrg lvl lot. Expansive fen in bkyd. You'll love to entertain on priv back deck. Great house in fabulous North Fulton Cty school dist. Close to Newtown Park w/award winning dog park & much more. Perfect loc min to shops, restaurants, GA400 & Avalon.
This property is off market, which means it's not currently listed for sale or rent on Zillow. This may be different from what's available on other websites or public sources.
