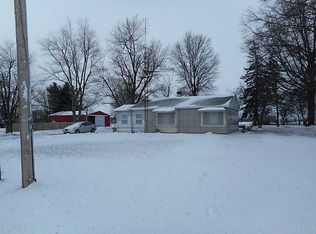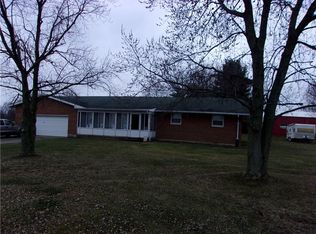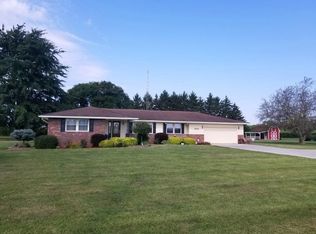Closed
$216,000
10567 Celina Mendon Rd, Mendon, OH 45862
3beds
1,748sqft
Single Family Residence
Built in 1974
1 Acres Lot
$222,500 Zestimate®
$124/sqft
$1,645 Estimated rent
Home value
$222,500
Estimated sales range
Not available
$1,645/mo
Zestimate® history
Loading...
Owner options
Explore your selling options
What's special
New to the market! This 3-bedroom, 2-bathroom brick ranch sits on a spacious 1-acre lot, offering the perfect blend of comfort and functionality.
Inside, the large eat-in kitchen provides plenty of space for cooking and gathering, while the cozy family room (could be converted into a dining room) with a gas fireplace is perfect for chilly nights. You'll be mesmerized by the ceiling in the front livingroom. The three well-sized bedrooms each have ceiling fans, and both bathrooms are equipped with wall heaters for added comfort. Ample storage and closet space throughout make organization effortless. The second full bath and utility room, complete with a sink & washer/dryer, are conveniently located near the back door. The heated garage features a 4-foot deep gravel crawl space for easy access and maintenance, and the well is housed inside the garage to prevent frozen lines in winter (new pressure tank 2022). Since the house is heated by ceiling radiant heat, you'll only have one bill which averages $190/month for the sellers. Two window AC units are used as needed throughout the warm months & will stay with the home as do the kitchen appliances.
Outside, an approx 38' x 48' fenced-in area just off the back of the house provides a secure space for children or pets. The property also includes a shed and a chicken house, with eight laying chickens that stay with the home. During the warmer months, you'll enjoy fresh fruit from the pear, peach, and mulberry trees.
This property is ready for new owners to make it their own. Contact me or your favorite agent today.
Zillow last checked: 8 hours ago
Listing updated: February 25, 2025 at 08:39am
Listed by:
Kelly Westgerdes 419-586-6427,
Lake Shore Realtors
Bought with:
JOHN DOE (NON-WRIST MEMBER)
WR
Source: WRIST,MLS#: 1036815
Facts & features
Interior
Bedrooms & bathrooms
- Bedrooms: 3
- Bathrooms: 2
- Full bathrooms: 2
Bedroom 1
- Level: First
- Area: 176 Square Feet
- Dimensions: 16.00 x 11.00
Bedroom 2
- Level: First
- Area: 168 Square Feet
- Dimensions: 14.00 x 12.00
Bedroom 3
- Level: First
- Area: 140 Square Feet
- Dimensions: 14.00 x 10.00
Bathroom 1
- Level: First
Bathroom 2
- Level: First
Dining room
- Level: First
- Area: 120 Square Feet
- Dimensions: 12.00 x 10.00
Family room
- Level: First
- Area: 234 Square Feet
- Dimensions: 18.00 x 13.00
Kitchen
- Level: First
- Area: 120 Square Feet
- Dimensions: 12.00 x 10.00
Living room
- Level: First
- Area: 260 Square Feet
- Dimensions: 20.00 x 13.00
Utility room
- Level: First
- Area: 144 Square Feet
- Dimensions: 18.00 x 8.00
Heating
- Electric, Radiant
Cooling
- Window Unit(s)
Appliances
- Included: Dishwasher, Dryer, Electric Water Heater, Range, Refrigerator, Washer, Water Softener Owned
Features
- Ceiling Fan(s)
- Windows: Aluminum Frames
- Basement: Crawl Space
- Attic: Attic
- Number of fireplaces: 1
- Fireplace features: Gas, One Fireplace
Interior area
- Total structure area: 1,748
- Total interior livable area: 1,748 sqft
Property
Parking
- Parking features: Garage Door Opener
- Has attached garage: Yes
Features
- Levels: One
- Stories: 1
- Patio & porch: Porch, Patio
- Fencing: Fenced
Lot
- Size: 1 Acres
- Dimensions: 265 x 165
- Features: Residential Lot
Details
- Additional structures: Shed(s)
- Parcel number: 400451000000
- Zoning description: Residential
Construction
Type & style
- Home type: SingleFamily
- Architectural style: Ranch
- Property subtype: Single Family Residence
Materials
- Brick
Condition
- Year built: 1974
Utilities & green energy
- Sewer: Septic Tank
- Water: Well
Community & neighborhood
Location
- Region: Mendon
- Subdivision: Esmond Sub
Other
Other facts
- Listing terms: Cash,Conventional,FHA,Rural Housing Service,VA Loan
Price history
| Date | Event | Price |
|---|---|---|
| 2/25/2025 | Sold | $216,000-1.8%$124/sqft |
Source: | ||
| 2/13/2025 | Pending sale | $220,000$126/sqft |
Source: | ||
| 2/11/2025 | Listed for sale | $220,000+129.2%$126/sqft |
Source: | ||
| 7/18/2011 | Sold | $96,000$55/sqft |
Source: Public Record Report a problem | ||
| 7/15/2011 | Pending sale | $96,000$55/sqft |
Source: Jim Shaffer Realty Report a problem | ||
Public tax history
| Year | Property taxes | Tax assessment |
|---|---|---|
| 2024 | $1,924 +1.7% | $57,720 |
| 2023 | $1,891 +9.8% | $57,720 +37.2% |
| 2022 | $1,723 +0.6% | $42,070 |
Find assessor info on the county website
Neighborhood: 45862
Nearby schools
GreatSchools rating
- 9/10Parkway Elementary SchoolGrades: PK-4Distance: 7.1 mi
- 7/10Parkway Middle SchoolGrades: 5-8Distance: 7.1 mi
- 7/10Parkway High SchoolGrades: 9-12Distance: 7.1 mi

Get pre-qualified for a loan
At Zillow Home Loans, we can pre-qualify you in as little as 5 minutes with no impact to your credit score.An equal housing lender. NMLS #10287.


