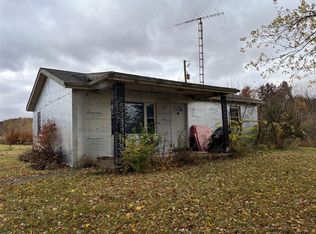Sold
$390,000
10568 S Indian Trail Rd, Modoc, IN 47358
1beds
1,224sqft
Residential, Single Family Residence
Built in 1966
18.31 Acres Lot
$399,700 Zestimate®
$319/sqft
$1,046 Estimated rent
Home value
$399,700
Estimated sales range
Not available
$1,046/mo
Zestimate® history
Loading...
Owner options
Explore your selling options
What's special
Welcome to your very own private country escape. The land offers 18.31 fully fenced acres of gentle rolling hills, woods, and wildlife throughout. The front porch is the perfect place to start your day enjoying a cup of coffee while watching the sunrise. The 1,224 SF home has been meticulously renovated and is move-in-ready. The home features custom Oak doors and trim and vaulted ceilings with Oak beams. The open concept design is perfect for entertaining guests or for just enjoying your quiet country escape. The kitchen has been thoughtfully designed with custom cabinetry, granite countertops, wine rack, farm sink, and all stainless steel appliances remaining. The primary bedroom suite has been thoughtfully crafted continuing with the custom Oak doors and trim. There is a spacious bathroom with double vanity, walk-in shower, and walk-in closet. A second full bathroom, large laundry room, and mud room with exterior access all add to the ease of one level living. The property offers 3 water hydrants and full perimeter woven wire farm fence with barbed wire and electric. The fence has already been designed into four separate paddocks. There are several outbuildings each with electrical service including 10 bay dog kennel (14' x 40'), Dutch door pony shed with 3 stalls (12' x 30'), and original barn with 5 stalls, tack room, and hay loft. (24' x 36')
Zillow last checked: 8 hours ago
Listing updated: March 13, 2025 at 12:50pm
Listing Provided by:
Jon Kindred 765-465-9409,
F.C. Tucker/Crossroads
Bought with:
Brittney White
RE/MAX Real Estate Solutions
Source: MIBOR as distributed by MLS GRID,MLS#: 22003536
Facts & features
Interior
Bedrooms & bathrooms
- Bedrooms: 1
- Bathrooms: 2
- Full bathrooms: 2
- Main level bathrooms: 2
- Main level bedrooms: 1
Primary bedroom
- Features: Carpet
- Level: Main
- Area: 195 Square Feet
- Dimensions: 13x15
Kitchen
- Features: Vinyl Plank
- Level: Main
- Area: 220 Square Feet
- Dimensions: 22x10
Laundry
- Features: Vinyl Plank
- Level: Main
- Area: 104 Square Feet
- Dimensions: 13x8
Living room
- Features: Carpet
- Level: Main
- Area: 286 Square Feet
- Dimensions: 22x13
Heating
- Forced Air
Cooling
- Has cooling: Yes
Appliances
- Included: Dishwasher, Dryer, Gas Water Heater, Kitchen Exhaust, Microwave, Gas Oven, Refrigerator, Washer, Water Softener Owned
- Laundry: Main Level
Features
- Attic Pull Down Stairs, High Ceilings, Vaulted Ceiling(s), Eat-in Kitchen
- Windows: Windows Vinyl
- Has basement: No
- Attic: Pull Down Stairs
Interior area
- Total structure area: 1,224
- Total interior livable area: 1,224 sqft
Property
Features
- Levels: One
- Stories: 1
- Patio & porch: Covered, Deck
- Fencing: Fenced,Fence Full Rear
Lot
- Size: 18.31 Acres
Details
- Parcel number: 681718300010000011
- Horse amenities: Barn
Construction
Type & style
- Home type: SingleFamily
- Architectural style: Traditional
- Property subtype: Residential, Single Family Residence
Materials
- Other
- Foundation: Crawl Space, Slab
Condition
- New construction: No
- Year built: 1966
Utilities & green energy
- Water: Private Well
Community & neighborhood
Location
- Region: Modoc
- Subdivision: No Subdivision
Price history
| Date | Event | Price |
|---|---|---|
| 3/11/2025 | Sold | $390,000-17.9%$319/sqft |
Source: | ||
| 2/13/2025 | Pending sale | $475,000 |
Source: | ||
| 12/19/2024 | Price change | $475,000-2.1% |
Source: | ||
| 12/17/2024 | Price change | $485,000-2% |
Source: | ||
| 12/13/2024 | Price change | $495,000-3.9% |
Source: | ||
Public tax history
| Year | Property taxes | Tax assessment |
|---|---|---|
| 2024 | $556 -61.9% | $154,200 +36.2% |
| 2023 | $1,461 +5.5% | $113,200 +4.2% |
| 2022 | $1,384 +7.7% | $108,600 +11.4% |
Find assessor info on the county website
Neighborhood: 47358
Nearby schools
GreatSchools rating
- 5/10Union Elementary SchoolGrades: PK-6Distance: 2.7 mi
- 4/10Union Junior & High SchoolGrades: 7-12Distance: 2.7 mi
Get pre-qualified for a loan
At Zillow Home Loans, we can pre-qualify you in as little as 5 minutes with no impact to your credit score.An equal housing lender. NMLS #10287.
