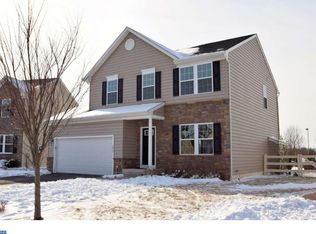Sold for $540,000
$540,000
1057 Huntington Rd, Quakertown, PA 18951
4beds
2,688sqft
Single Family Residence
Built in 2011
8,484 Square Feet Lot
$543,700 Zestimate®
$201/sqft
$3,048 Estimated rent
Home value
$543,700
$506,000 - $582,000
$3,048/mo
Zestimate® history
Loading...
Owner options
Explore your selling options
What's special
Sellers are offering seller assist!!! The hunt is finally over! Built in 2011, this 2688 sq ft home has all the space that you need to unpack, unwind, and enjoy the fruits of your labor. With 42” cabinets, granite countertops, stainless appliances, and a sprawling island the kitchen is a chef’s dream and perfect for hosting dinner parties in the spacious dining room. Cozy up to the gas fireplace in the living room or enjoy a nice cup of coffee in the morning in the 4 Season Sunroom. The finished lower level with powder room offers even more entertaining space that can be used as a game room, man-cave, home theater, or even a space to host overnight guests. Upstairs you will find 4 large bedrooms, laundry (no lugging up and down the stairs!), main bath with double vanity, as well as a master suite. The master suite features double sink, double shower and an oversized soaking tub. With crown moulding, tiled baths, and hardwood floors 1057 Huntington Rd, Quakertown is the end to your house hunting for good. All appliances are in as in condition
Zillow last checked: 8 hours ago
Listing updated: November 14, 2025 at 10:47am
Listed by:
Jason Britland 267-221-6662,
Iron Valley Real Estate Legacy
Bought with:
Amy Baitinger, RS369046
Keller Williams Real Estate-Doylestown
Source: Bright MLS,MLS#: PABU2099236
Facts & features
Interior
Bedrooms & bathrooms
- Bedrooms: 4
- Bathrooms: 4
- Full bathrooms: 2
- 1/2 bathrooms: 2
- Main level bathrooms: 4
- Main level bedrooms: 4
Basement
- Area: 0
Heating
- Forced Air, Natural Gas
Cooling
- Central Air, Electric
Appliances
- Included: Gas Water Heater
Features
- Basement: Finished
- Number of fireplaces: 1
Interior area
- Total structure area: 2,688
- Total interior livable area: 2,688 sqft
- Finished area above ground: 2,688
- Finished area below ground: 0
Property
Parking
- Total spaces: 4
- Parking features: Driveway
- Uncovered spaces: 4
Accessibility
- Accessibility features: Other
Features
- Levels: Two
- Stories: 2
- Pool features: None
Lot
- Size: 8,484 sqft
Details
- Additional structures: Above Grade, Below Grade
- Parcel number: 36025028002
- Zoning: RA
- Special conditions: Standard
Construction
Type & style
- Home type: SingleFamily
- Architectural style: Colonial
- Property subtype: Single Family Residence
Materials
- Frame
- Foundation: Concrete Perimeter
Condition
- New construction: No
- Year built: 2011
Utilities & green energy
- Sewer: Public Sewer
- Water: Public
Community & neighborhood
Location
- Region: Quakertown
- Subdivision: Regency Manor
- Municipality: RICHLAND TWP
HOA & financial
HOA
- Has HOA: Yes
- HOA fee: $135 quarterly
Other
Other facts
- Listing agreement: Exclusive Right To Sell
- Listing terms: Cash,Conventional,FHA,VA Loan
- Ownership: Fee Simple
Price history
| Date | Event | Price |
|---|---|---|
| 11/13/2025 | Sold | $540,000-1.8%$201/sqft |
Source: | ||
| 10/15/2025 | Contingent | $549,900$205/sqft |
Source: | ||
| 10/6/2025 | Price change | $549,900-1.6%$205/sqft |
Source: | ||
| 10/3/2025 | Price change | $559,000-2.8%$208/sqft |
Source: | ||
| 9/22/2025 | Price change | $574,900-2.5%$214/sqft |
Source: | ||
Public tax history
| Year | Property taxes | Tax assessment |
|---|---|---|
| 2025 | $8,358 | $39,200 |
| 2024 | $8,358 +2% | $39,200 |
| 2023 | $8,191 +1.6% | $39,200 |
Find assessor info on the county website
Neighborhood: 18951
Nearby schools
GreatSchools rating
- 6/10Richland El SchoolGrades: K-5Distance: 1.5 mi
- 4/10Strayer Middle SchoolGrades: 7-8Distance: 1.4 mi
- 7/10Quakertown Community Senior High SchoolGrades: 9-12Distance: 1.9 mi
Schools provided by the listing agent
- District: Quakertown Community
Source: Bright MLS. This data may not be complete. We recommend contacting the local school district to confirm school assignments for this home.
Get a cash offer in 3 minutes
Find out how much your home could sell for in as little as 3 minutes with a no-obligation cash offer.
Estimated market value$543,700
Get a cash offer in 3 minutes
Find out how much your home could sell for in as little as 3 minutes with a no-obligation cash offer.
Estimated market value
$543,700
