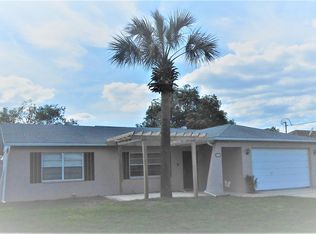WELCOME TO YOUR EXECUTIVE NEW HOME at 1057 Stratton Ave, Spring Hill, FL. This REMODELED home features 4 bed, 2 bath, 2 car garage & over 2500sqft! Key exterior features are TROPICAL landscaping, carriage lights, decorative columns, covered front porch, expansive screened lanai, open patio, fully FENCED YARD & above ground pool. As you step inside, you'll LOVE how BRIGHT & OPEN it feels because NATURAL SUNSHINE illuminates the interior together with the large windows. You'll instantly notice fresh neutral paint, volume ceilings & new pecan laminate floors or durable vinyl in the wet areas (NO CARPETS). From the foyer, the formal dining room is on the left while the formal living room is on the right. The MASSIVE family room is 30' long & has a plant shelf & fan. Enjoy casual meals at the breakfast bar, dinette area or in your screened lanai. The chef's kitchen features all new stainless steel appliances, plenty of wood cabinets with modern nickel finish handles, backsplash & pantry. The master bedroom can easily accommodate king size furniture & has a HUGE bath with dual sinks, matching cabinets, garden tub with safety bars, his/hers SPACIOUS walk-in closets & another separate linen closet. The other 3 bedrooms are found on the opposite wing of the home & all have windows, ceiling fan and/or light & ample closets. The nearby bath consists of shower/tub combo. Completing the home is the laundry room with built-in shelves & oversize garage with freshly painted epoxy floors. MAKE THIS YOUR FUTURE HOME!
This property is off market, which means it's not currently listed for sale or rent on Zillow. This may be different from what's available on other websites or public sources.
