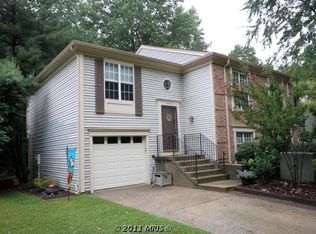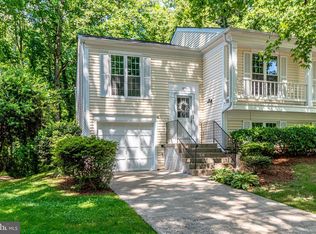Sold for $595,000
$595,000
10570 Reeds Landing Cir, Burke, VA 22015
3beds
1,244sqft
Townhouse
Built in 1981
3,198 Square Feet Lot
$612,400 Zestimate®
$478/sqft
$2,782 Estimated rent
Home value
$612,400
$570,000 - $655,000
$2,782/mo
Zestimate® history
Loading...
Owner options
Explore your selling options
What's special
OPEN SATURDAY AND SUNDAY!! Rarely available duplex backing to protected parkland has beautiful wooded views in every room! The Primary Suite has a walk-in closet and connects to the renovated full bath. The sunny living/dining room has wood floors and recessed lights; and flows to the open kitchen, which features ample counter & storage space with modern cabinets and stainless steel appliances. Downstairs, the Family room has a wood-burning fireplace and recessed lights. Enjoy bug-free summer evenings on the rear screened porch, or have your morning coffee listening to the peaceful sounds of the trees and birds in the adjacent forest. Upgrades include: freshly painted throughout; brand NEW carpet in the upper level bedrooms; Anderson windows and slider; and a water filtration system and faucet with motion sensor in the kitchen. LOCATION!! 1.2 Miles to the Burke Centre VRE station, which hosts the local farmers’ market! SO MANY stores and restaurants are within a 10 minute drive! Burke Centre community has multiple pools, sport and play facilities, and trails for residents. This home feeds into the Robinson school pyramid.
Zillow last checked: 8 hours ago
Listing updated: September 23, 2024 at 04:16pm
Listed by:
Shelly Porter 703-994-9816,
Century 21 Redwood Realty
Bought with:
Natalie McArtor, 225061581
Samson Properties
Source: Bright MLS,MLS#: VAFX2192474
Facts & features
Interior
Bedrooms & bathrooms
- Bedrooms: 3
- Bathrooms: 2
- Full bathrooms: 2
- Main level bathrooms: 1
- Main level bedrooms: 2
Basement
- Area: 360
Heating
- Heat Pump, Electric
Cooling
- Ceiling Fan(s), Central Air, Electric
Appliances
- Included: Microwave, Built-In Range, Dishwasher, Disposal, Dryer, Exhaust Fan, Oven, Oven/Range - Electric, Refrigerator, Stainless Steel Appliance(s), Washer, Water Heater, Water Treat System, Electric Water Heater
- Laundry: Has Laundry, Dryer In Unit, Washer In Unit, Lower Level, Hookup, Laundry Room
Features
- Attic, Ceiling Fan(s), Combination Dining/Living, Open Floorplan, Primary Bath(s), Recessed Lighting, Bathroom - Stall Shower, Bathroom - Tub Shower, Upgraded Countertops, Walk-In Closet(s), Dry Wall
- Flooring: Hardwood, Carpet, Wood, Ceramic Tile
- Doors: Sliding Glass, Storm Door(s)
- Windows: Double Pane Windows, Replacement, Screens, Skylight(s), Vinyl Clad, Window Treatments
- Basement: Windows,Walk-Out Access,Sump Pump,Rear Entrance,Exterior Entry,Interior Entry,Improved,Heated,Garage Access,Finished,Full
- Number of fireplaces: 1
- Fireplace features: Mantel(s), Screen, Glass Doors, Brick, Heatilator, Wood Burning
Interior area
- Total structure area: 1,244
- Total interior livable area: 1,244 sqft
- Finished area above ground: 884
- Finished area below ground: 360
Property
Parking
- Total spaces: 3
- Parking features: Storage, Garage Faces Front, Garage Door Opener, Inside Entrance, Concrete, Driveway, Private, Attached
- Attached garage spaces: 1
- Uncovered spaces: 2
- Details: Garage Sqft: 240
Accessibility
- Accessibility features: None
Features
- Levels: Two
- Stories: 2
- Patio & porch: Screened, Porch
- Exterior features: Rain Gutters
- Pool features: Community
- Has view: Yes
- View description: Trees/Woods, Creek/Stream
- Has water view: Yes
- Water view: Creek/Stream
Lot
- Size: 3,198 sqft
- Features: Backs - Parkland, Suburban
Details
- Additional structures: Above Grade, Below Grade
- Parcel number: 0774 14 0066
- Zoning: 372
- Special conditions: Standard
Construction
Type & style
- Home type: Townhouse
- Architectural style: Traditional
- Property subtype: Townhouse
Materials
- Vinyl Siding
- Foundation: Concrete Perimeter
- Roof: Asphalt
Condition
- New construction: No
- Year built: 1981
Utilities & green energy
- Electric: Underground
- Sewer: Public Sewer
- Water: Public
- Utilities for property: Cable Available, Fiber Optic
Community & neighborhood
Security
- Security features: Fire Alarm, Smoke Detector(s)
Community
- Community features: Pool
Location
- Region: Burke
- Subdivision: Burke Centre
HOA & financial
HOA
- Has HOA: Yes
- HOA fee: $87 monthly
- Amenities included: Basketball Court, Common Grounds, Jogging Path, Pool, Tennis Court(s), Tot Lots/Playground, Volleyball Courts, Other
- Services included: Common Area Maintenance, Management, Pool(s), Reserve Funds, Road Maintenance, Trash
- Association name: BURKE CENTRE CONSERVANCY
Other
Other facts
- Listing agreement: Exclusive Right To Sell
- Listing terms: Conventional,Cash,VA Loan,FHA
- Ownership: Fee Simple
- Road surface type: Black Top
Price history
| Date | Event | Price |
|---|---|---|
| 8/22/2024 | Sold | $595,000$478/sqft |
Source: | ||
| 7/25/2024 | Contingent | $595,000$478/sqft |
Source: | ||
| 7/18/2024 | Listed for sale | $595,000+43.4%$478/sqft |
Source: | ||
| 3/24/2017 | Sold | $415,001+4%$334/sqft |
Source: Public Record Report a problem | ||
| 2/20/2017 | Pending sale | $399,000$321/sqft |
Source: Weichert Realtors #FX9863024 Report a problem | ||
Public tax history
| Year | Property taxes | Tax assessment |
|---|---|---|
| 2025 | -- | $555,130 +10.8% |
| 2024 | $5,805 +4.7% | $501,080 +2% |
| 2023 | $5,542 +9.9% | $491,080 +11.3% |
Find assessor info on the county website
Neighborhood: 22015
Nearby schools
GreatSchools rating
- 7/10Fairview Elementary SchoolGrades: PK-6Distance: 1 mi
- 7/10Robinson SecondaryGrades: 7-12Distance: 1.9 mi
Schools provided by the listing agent
- District: Fairfax County Public Schools
Source: Bright MLS. This data may not be complete. We recommend contacting the local school district to confirm school assignments for this home.
Get a cash offer in 3 minutes
Find out how much your home could sell for in as little as 3 minutes with a no-obligation cash offer.
Estimated market value$612,400
Get a cash offer in 3 minutes
Find out how much your home could sell for in as little as 3 minutes with a no-obligation cash offer.
Estimated market value
$612,400

