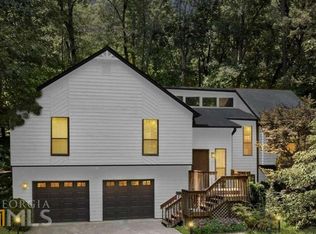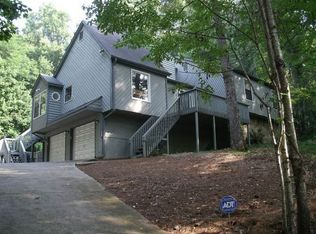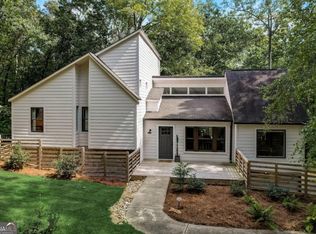Meticulously maintained 1+ acre private wooded lot, with in-ground pool. All this with great schools, close to shopping and minutes to downtown Roswell. Newer (2016) roof, driveway, tank-less water heater, and exterior paint. Home has two fully fenced raised garden areas and dog run. Updated kitchen opens to light and bright screened porch, Overlooking two decks and the swimming pool, making this an incredible entertainment space. Fourth bedroom can be used as a den, office or teen retreat. The possibilities are endless.
This property is off market, which means it's not currently listed for sale or rent on Zillow. This may be different from what's available on other websites or public sources.


