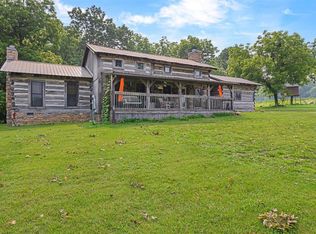Sold for $125,000
$125,000
10571 Austin Tracy Rd, Fountain Run, KY 42133
3beds
2,200sqft
Single Family Residence
Built in 1948
2.26 Acres Lot
$230,100 Zestimate®
$57/sqft
$1,757 Estimated rent
Home value
$230,100
$186,000 - $276,000
$1,757/mo
Zestimate® history
Loading...
Owner options
Explore your selling options
What's special
Look no further this is the one for you. Rustic living in this 3 Bedroom 2.5 bath, bonus room that could be used as an 4th bedroom, 2200 sq ft house with a fireplace in the living room, tongue & groove ceilings, cedar walls in some of the rooms the master bedroom and bath are located on the main floor with a loft, all sitting on 2.26 acres also has a 3 car garage, barn, out building and a Equipment Shed. Located in Barren Co area only minutes from Barren River lake.
Zillow last checked: 8 hours ago
Listing updated: November 02, 2024 at 10:52pm
Listed by:
Wilma Embry 270-670-2969,
Crye-Leike Executive Realty,
Sheri Eubank 270-579-8077,
Crye-Leike Executive Realty, Inc.
Bought with:
Sheri Eubank
Crye-Leike Executive Realty, Inc.
Source: RASK,MLS#: RA20234494
Facts & features
Interior
Bedrooms & bathrooms
- Bedrooms: 3
- Bathrooms: 3
- Full bathrooms: 2
- Partial bathrooms: 1
- Main level bathrooms: 3
- Main level bedrooms: 2
Primary bedroom
- Level: Main
- Area: 205.86
- Dimensions: 14.6 x 14.1
Bedroom 2
- Level: Main
- Area: 178.22
- Dimensions: 13.3 x 13.4
Bedroom 3
- Level: Upper
- Area: 300.27
- Dimensions: 26.11 x 11.5
Primary bathroom
- Level: Main
Bathroom
- Features: Other
Dining room
- Level: Main
- Area: 132.5
- Dimensions: 10.6 x 12.5
Kitchen
- Features: Other
- Level: Main
- Area: 172.55
- Dimensions: 20.3 x 8.5
Living room
- Level: Main
- Area: 371.28
- Dimensions: 27.3 x 13.6
Heating
- Central, Electric
Cooling
- Central Electric
Appliances
- Included: Electric Water Heater
- Laundry: Laundry Room
Features
- None, Walls (Dry Wall), Walls (Paneling), Walls (See Remarks)
- Flooring: Laminate
- Basement: None,Crawl Space
- Number of fireplaces: 1
- Fireplace features: 1
Interior area
- Total structure area: 2,200
- Total interior livable area: 2,200 sqft
Property
Parking
- Total spaces: 1
- Parking features: Detached
- Garage spaces: 1
Accessibility
- Accessibility features: None
Features
- Levels: One and One Half
- Patio & porch: Porch
- Exterior features: Garden
- Fencing: None
Lot
- Size: 2.26 Acres
- Features: County, Out of City Limits
Details
- Additional structures: Barn(s), Outbuilding, Storage
- Parcel number: 729C
Construction
Type & style
- Home type: SingleFamily
- Architectural style: Country
- Property subtype: Single Family Residence
Materials
- Vinyl Siding
- Roof: Shingle
Condition
- Year built: 1948
Utilities & green energy
- Sewer: Septic Tank
- Water: City
Community & neighborhood
Location
- Region: Fountain Run
- Subdivision: None
Other
Other facts
- Price range: $159K - $125K
Price history
| Date | Event | Price |
|---|---|---|
| 11/3/2023 | Sold | $125,000-21.4%$57/sqft |
Source: | ||
| 10/9/2023 | Pending sale | $159,000$72/sqft |
Source: | ||
| 9/27/2023 | Listed for sale | $159,000$72/sqft |
Source: | ||
Public tax history
| Year | Property taxes | Tax assessment |
|---|---|---|
| 2023 | $1,863 -18.6% | $225,000 |
| 2022 | $2,289 +45.6% | $225,000 +46.2% |
| 2021 | $1,572 +87.9% | $153,900 +92.4% |
Find assessor info on the county website
Neighborhood: 42133
Nearby schools
GreatSchools rating
- 5/10Austin Tracy Elementary SchoolGrades: PK-6Distance: 6.8 mi
- 6/10Barren County Middle SchoolGrades: 7-8Distance: 15.3 mi
- 8/10Barren County High SchoolGrades: 9-12Distance: 15.6 mi
Schools provided by the listing agent
- Elementary: Austin Tracy
- Middle: Barren County
- High: Barren County
Source: RASK. This data may not be complete. We recommend contacting the local school district to confirm school assignments for this home.
Get pre-qualified for a loan
At Zillow Home Loans, we can pre-qualify you in as little as 5 minutes with no impact to your credit score.An equal housing lender. NMLS #10287.
