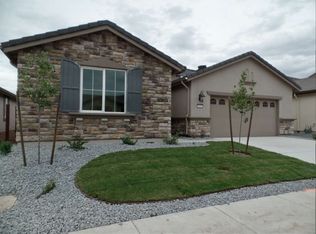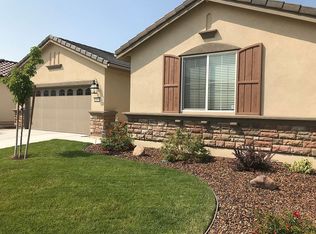Closed
$707,500
10571 Circle Oaks Ct, Reno, NV 89521
4beds
2,098sqft
Single Family Residence
Built in 2015
6,969.6 Square Feet Lot
$714,700 Zestimate®
$337/sqft
$3,874 Estimated rent
Home value
$714,700
$650,000 - $786,000
$3,874/mo
Zestimate® history
Loading...
Owner options
Explore your selling options
What's special
Stylish South Reno single-story featuring 4 spacious bedrooms, 3 full baths, a versatile bonus room. Bright open-concept living with a light neutral tone interior, large tile flooring, rich dark-toned cabinetry, speckled granite counters, and elegant crushed marble bath finishes. Large open primary bedroom with generous walk-in closet. Bonus room at front of the home is perfect for a home office, den, or creative space. Two car with bonus area set up with workbench, and wall-mounted tool storage—ready for your next project. Incredible location near The Summit, Damonte Ranch shopping, dining, parks, and quick freeway access. Just 10 minutes to the airport and 30 to Lake Tahoe! Priced to perk your interest in the low 700's—this one won't last!
Room Dimensions:
Primary BR - 15' x 14' (rear of home - carpeted)
BR1 - 10'2" x 11" (front of home - carpeted)
BR2 - 10'2" x 11" (front of home - carpeted)
BR3 - 10'2" x 10" (Down the hall - carpeted)
Bonus room - 9'8" x 10'8" /Nook 5'1" x 5'2.7" (LVP/No carpet)
Living/Dining: 28'9"W x 15'
Zillow last checked: 8 hours ago
Listing updated: September 09, 2025 at 02:18pm
Listed by:
Shamen Force S.187856 775-233-8683,
Keller Williams Group One Inc.
Bought with:
Cyndy Brown, S.62495
Coldwell Banker Select Reno
Source: NNRMLS,MLS#: 250053628
Facts & features
Interior
Bedrooms & bathrooms
- Bedrooms: 4
- Bathrooms: 3
- Full bathrooms: 3
Heating
- ENERGY STAR Qualified Equipment, Fireplace(s), Forced Air, Natural Gas
Cooling
- Central Air, ENERGY STAR Qualified Equipment
Appliances
- Included: Dishwasher, Disposal, Dryer, ENERGY STAR Qualified Appliances, Gas Cooktop, Gas Range, Microwave, Refrigerator, Washer
- Laundry: Laundry Room, Shelves, Washer Hookup
Features
- High Ceilings
- Flooring: Tile
- Windows: Blinds, Double Pane Windows, Vinyl Frames
- Number of fireplaces: 1
- Fireplace features: Gas
- Common walls with other units/homes: No Common Walls
Interior area
- Total structure area: 2,098
- Total interior livable area: 2,098 sqft
Property
Parking
- Total spaces: 2
- Parking features: Attached, Garage, Garage Door Opener
- Attached garage spaces: 2
Features
- Levels: One
- Stories: 1
- Exterior features: Rain Gutters
- Pool features: None
- Spa features: None
- Fencing: Back Yard,Full
Lot
- Size: 6,969 sqft
- Features: Landscaped, Level, Sprinklers In Front
Details
- Additional structures: None
- Parcel number: 14096225
- Zoning: PD
- Other equipment: Satellite Dish
Construction
Type & style
- Home type: SingleFamily
- Property subtype: Single Family Residence
Materials
- Attic/Crawl Hatchway(s) Insulated, Blown-In Insulation, Stone, Stucco
- Foundation: Slab
- Roof: Tile
Condition
- New construction: No
- Year built: 2015
Utilities & green energy
- Sewer: Public Sewer
- Water: Public
- Utilities for property: Cable Connected, Electricity Connected, Internet Connected, Natural Gas Connected, Phone Connected, Sewer Connected, Water Connected, Water Meter Installed
Community & neighborhood
Security
- Security features: Carbon Monoxide Detector(s), Security System, Smoke Detector(s)
Location
- Region: Reno
- Subdivision: Damonte Ranch Village 23 Phase 1
HOA & financial
HOA
- Has HOA: Yes
- HOA fee: $90 quarterly
- Amenities included: Landscaping
- Services included: Maintenance Grounds
- Association name: Damonte Ranch Maintenance Landscape and Drainage
- Second HOA fee: $44 quarterly
- Second association name: Damonte Ranch Drainage
Other
Other facts
- Listing terms: 1031 Exchange,Cash,Conventional,FHA,VA Loan
Price history
| Date | Event | Price |
|---|---|---|
| 9/9/2025 | Sold | $707,500-1.6%$337/sqft |
Source: | ||
| 8/13/2025 | Contingent | $719,000$343/sqft |
Source: | ||
| 8/7/2025 | Price change | $719,000-1.4%$343/sqft |
Source: | ||
| 7/25/2025 | Listed for sale | $729,000+102.8%$347/sqft |
Source: | ||
| 7/29/2015 | Sold | $359,428+0.5%$171/sqft |
Source: Public Record Report a problem | ||
Public tax history
| Year | Property taxes | Tax assessment |
|---|---|---|
| 2025 | $4,520 +3% | $160,466 +1.4% |
| 2024 | $4,388 +3% | $158,283 +4.3% |
| 2023 | $4,260 +3% | $151,696 +20.1% |
Find assessor info on the county website
Neighborhood: Damonte Ranch
Nearby schools
GreatSchools rating
- 9/10Jwood Raw Elementary SchoolGrades: PK-5Distance: 0.3 mi
- 6/10Kendyl Depoali Middle SchoolGrades: 6-8Distance: 2 mi
- 7/10Damonte Ranch High SchoolGrades: 9-12Distance: 1 mi
Schools provided by the listing agent
- Elementary: JWood Raw
- Middle: Depoali
- High: Damonte
Source: NNRMLS. This data may not be complete. We recommend contacting the local school district to confirm school assignments for this home.
Get a cash offer in 3 minutes
Find out how much your home could sell for in as little as 3 minutes with a no-obligation cash offer.
Estimated market value$714,700
Get a cash offer in 3 minutes
Find out how much your home could sell for in as little as 3 minutes with a no-obligation cash offer.
Estimated market value
$714,700

