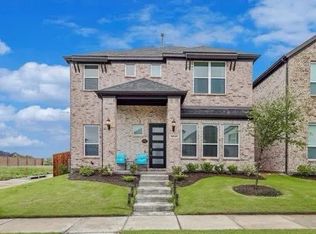Year Built - 2023 Facing - EAST Community - Lexington Parks, Frisco. Frisco ISD Schools House features: Stunning Home for Sale in Prime Frisco Location Lexington Park! This beautiful East-facing Landon Home, situated in the sought-after Lexington Park neighborhood in Frisco, TX, offers exceptional upgrades and luxurious features. The home includes 5 spacious bedrooms, 4 full baths, a media room, game room, living room, breakfast nook, covered back patio, and a welcoming front porch, all complemented by a 2-car garage. Interior Highlights: Hardwood floors in living areas, kitchen, and hallways Quartz countertops in kitchen and all bathrooms Gourmet appliance package with paint-grade, soft-close cabinets Upgraded stair railing and tile backsplash Spacious utility room for added convenience Community Features (HOA): Luxurious clubhouse with fitness center Resort-style pool with splash area and cabanas Event lawn, open parks, playgrounds, and scenic walking trails Front yard maintenance included Energy-Efficient Features: ENERGY STAR appliances and programmable thermostat Insulated interior corners and waterproof window membranes PEX plumbing, 15 SEER HVAC, and vinyl Low-E tinted glass windows Additional Upgrades: Curtain rods, white lights, and fans in all rooms Two TV wall mounts and garage storage racks Smart lock and reverse osmosis water system in the kitchen Upgraded single-bowl sink and range hood This gorgeous home combines luxury and practicality, with every detail designed for comfort.
This property is off market, which means it's not currently listed for sale or rent on Zillow. This may be different from what's available on other websites or public sources.
