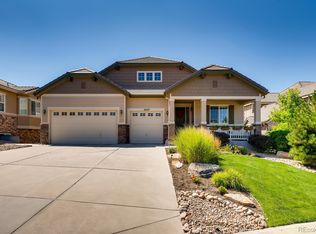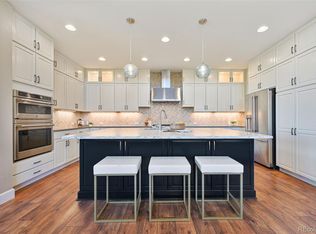Sold for $1,300,000 on 06/28/23
$1,300,000
10571 Skyreach Road, Highlands Ranch, CO 80126
5beds
4,967sqft
Single Family Residence
Built in 2013
9,888 Square Feet Lot
$1,363,300 Zestimate®
$262/sqft
$6,204 Estimated rent
Home value
$1,363,300
$1.30M - $1.45M
$6,204/mo
Zestimate® history
Loading...
Owner options
Explore your selling options
What's special
Welcome to 10571 Skyreach Road, nestled in the highly sought after guard gated Backcountry community. This impressive home sits on a spectacular homesite backing to open space with incredible mountain views. Soak up this tranquil setting while relaxing on the large deck, perfect for BBQ’s and family gatherings. The backyard, one of the largest in Backcountry, features lush professional landscaping and a fun sport court. The lower patio is another perfect spot to enjoy the views. You will love this spacious floor plan. As you enter you are greeted with rustic hardwood floors, a formal dining room with tray ceilings. Across from the dining room you will find a generous sized home office complete with custom built-ins. You will fall in love with the large gourmet kitchen with granite counter tops, stainless steel appliances, 5-burner gas stove and convenient butler’s pantry with sink. The kitchen flows seamlessly to the spacious family room. Watch your favorite movies in the conveniently located main floor theater room. Upstairs you will find the primary suite with spectacular views from each window and from its own private balcony. The primary bathroom features a relaxing soaking tub and built-in make-up vanity. The three secondary bedrooms are spacious with one including its own private bath. The finished walk-out basement features a large recreation room with pool table and a private guest suite with attached ¾ bathroom. Plantation shutters and built-in speakers with Sonos audio system throughout the home. Backcountry amenities include the Sundial House, fitness center, pools, spa, acres of hiking and biking trails. Truly a magnificent place to call home!
Zillow last checked: 8 hours ago
Listing updated: September 13, 2023 at 08:46pm
Listed by:
Stacy Connelly 720-306-1961 stacysellshomes303@gmail.com,
Realty One Group Premier
Bought with:
Jim Candy, 100079380
Live West Realty
Source: REcolorado,MLS#: 2800880
Facts & features
Interior
Bedrooms & bathrooms
- Bedrooms: 5
- Bathrooms: 5
- Full bathrooms: 2
- 3/4 bathrooms: 2
- 1/2 bathrooms: 1
- Main level bathrooms: 1
Primary bedroom
- Level: Upper
Bedroom
- Description: Attached Bathroom
- Level: Upper
Bedroom
- Description: Features Walk-In Closet
- Level: Upper
Bedroom
- Description: Features Walk-In Closet
- Level: Upper
Bedroom
- Description: Bedroom Suite With Attached Bathroom
- Level: Basement
Primary bathroom
- Level: Upper
Bathroom
- Level: Main
Bathroom
- Level: Basement
Bathroom
- Level: Upper
Bathroom
- Level: Upper
Bonus room
- Description: Flex Space Currenty Used As Storage Room
- Level: Basement
Dining room
- Level: Main
Family room
- Level: Main
Great room
- Level: Basement
Kitchen
- Level: Main
Laundry
- Level: Main
Media room
- Description: Theater Room Or Flex Space
- Level: Main
Office
- Description: Features Built-Ins
- Level: Main
Heating
- Forced Air
Cooling
- Central Air
Appliances
- Included: Convection Oven, Cooktop, Dishwasher, Disposal, Gas Water Heater, Microwave, Oven, Range Hood, Refrigerator, Self Cleaning Oven, Water Softener
- Laundry: In Unit
Features
- Built-in Features, Ceiling Fan(s), Eat-in Kitchen, Entrance Foyer, Granite Counters, Kitchen Island, Open Floorplan, Pantry, Primary Suite, Radon Mitigation System, Smoke Free, Walk-In Closet(s)
- Flooring: Carpet, Tile, Wood
- Windows: Window Coverings, Window Treatments
- Basement: Walk-Out Access
- Number of fireplaces: 1
- Fireplace features: Family Room
- Common walls with other units/homes: No Common Walls
Interior area
- Total structure area: 4,967
- Total interior livable area: 4,967 sqft
- Finished area above ground: 3,346
- Finished area below ground: 1,201
Property
Parking
- Total spaces: 3
- Parking features: Concrete
- Attached garage spaces: 3
Features
- Levels: Two
- Stories: 2
- Patio & porch: Covered, Deck, Front Porch, Patio
- Exterior features: Balcony, Gas Valve, Private Yard, Rain Gutters
- Fencing: Partial
- Has view: Yes
- View description: Mountain(s)
Lot
- Size: 9,888 sqft
- Features: Landscaped, Open Space, Sprinklers In Front, Sprinklers In Rear
Details
- Parcel number: R0471134
- Zoning: PDU
- Special conditions: Standard
Construction
Type & style
- Home type: SingleFamily
- Architectural style: Traditional
- Property subtype: Single Family Residence
Materials
- Frame
- Foundation: Slab
- Roof: Other
Condition
- Year built: 2013
Utilities & green energy
- Sewer: Public Sewer
- Water: Public
- Utilities for property: Cable Available, Electricity Connected, Natural Gas Connected, Phone Available
Community & neighborhood
Security
- Security features: Security System
Location
- Region: Highlands Ranch
- Subdivision: Backcountry
HOA & financial
HOA
- Has HOA: Yes
- HOA fee: $320 monthly
- Amenities included: Clubhouse, Fitness Center, Gated, Playground, Pool, Sauna, Trail(s)
- Services included: Maintenance Grounds, Recycling, Road Maintenance, Security, Trash
- Association name: Backcountry
- Association phone: 303-232-9200
- Second HOA fee: $156 quarterly
- Second association name: Highlands Ranch Community Association
- Second association phone: 303-471-8858
Other
Other facts
- Listing terms: Cash,Conventional,Jumbo,VA Loan
- Ownership: Individual
- Road surface type: Paved
Price history
| Date | Event | Price |
|---|---|---|
| 6/28/2023 | Sold | $1,300,000+63.3%$262/sqft |
Source: | ||
| 1/31/2017 | Sold | $796,000+20.6%$160/sqft |
Source: Public Record | ||
| 4/9/2013 | Sold | $659,900$133/sqft |
Source: Public Record | ||
Public tax history
| Year | Property taxes | Tax assessment |
|---|---|---|
| 2025 | $8,677 +0.2% | $88,700 -7.4% |
| 2024 | $8,661 +38.1% | $95,750 -1% |
| 2023 | $6,271 -3.9% | $96,670 +40.8% |
Find assessor info on the county website
Neighborhood: 80126
Nearby schools
GreatSchools rating
- 9/10Stone Mountain Elementary SchoolGrades: PK-6Distance: 1.2 mi
- 6/10Ranch View Middle SchoolGrades: 7-8Distance: 1.6 mi
- 9/10Thunderridge High SchoolGrades: 9-12Distance: 1.6 mi
Schools provided by the listing agent
- Elementary: Stone Mountain
- Middle: Ranch View
- High: Thunderridge
- District: Douglas RE-1
Source: REcolorado. This data may not be complete. We recommend contacting the local school district to confirm school assignments for this home.
Get a cash offer in 3 minutes
Find out how much your home could sell for in as little as 3 minutes with a no-obligation cash offer.
Estimated market value
$1,363,300
Get a cash offer in 3 minutes
Find out how much your home could sell for in as little as 3 minutes with a no-obligation cash offer.
Estimated market value
$1,363,300

