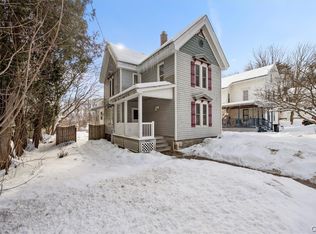Closed
$115,000
10574 Steuben St, Remsen, NY 13438
5beds
2,114sqft
Single Family Residence
Built in 1886
7,148.2 Square Feet Lot
$-- Zestimate®
$54/sqft
$1,869 Estimated rent
Home value
Not available
Estimated sales range
Not available
$1,869/mo
Zestimate® history
Loading...
Owner options
Explore your selling options
What's special
Welcome to 10574 Steuben Street—a timeless classic nestled in the heart of Remsen, NY. Built in 1900, this 2,114 square foot single-family home is steeped in historic charm and ready for its next chapter! Proudly awaiting your creative design and touches! Inside, you’ll discover warm hardwood floors, original woodwork, rich wood-trimmed windows and doors, and vintage wallpaper that whispers of the past. The lower-level features, kitchen, formal dining and living room with a study (bonus room) and one bedroom, while the upstairs features four bedrooms with one full bath PLUS and insulated, most spacious attic for additional storage! The cozy warmth of both a wood-burning stove and a pellet stove invite you to relax through all seasons. Natural light floods through the windows, including beautifully detailed stained-glass coverings, enhancing the period-style aesthetic. The spacious living and dining rooms open with French doors, while the kitchen presents an opportunity for customization with vintage flair! Outside, enjoy a large front porch—perfect for bird-watching or morning coffee—and a back deck overlooking a green backyard dotted with mature trees, storage sheds, and nature’s peace and quiet (PLUS no neighbors behind you). Add in a detached garage, metal roof (sealed and coated in 2020), a compelling price not commonly found within this crazy market, and access to the desirable Remsen School District, and you have a property that blends nostalgia with outstanding potential. Whether you’re a lover of historic homes, their one-of-a-kind detail & charm, looking for a place to call your own that delivers space & opportunity or a creative renovator - this property is your canvas!
Zillow last checked: 8 hours ago
Listing updated: December 23, 2025 at 02:33pm
Listed by:
Dana Chirillo 315-525-3740,
River Hills Properties LLC Barn
Bought with:
Aaron Peskowitz, 10401364287
eXp Realty
Source: NYSAMLSs,MLS#: S1618516 Originating MLS: Mohawk Valley
Originating MLS: Mohawk Valley
Facts & features
Interior
Bedrooms & bathrooms
- Bedrooms: 5
- Bathrooms: 1
- Full bathrooms: 1
- Main level bedrooms: 1
Heating
- Oil, Forced Air
Appliances
- Included: Dryer, Oil Water Heater, Washer
- Laundry: In Basement
Features
- Separate/Formal Dining Room, Eat-in Kitchen
- Flooring: Hardwood, Varies, Vinyl
- Basement: Full
- Number of fireplaces: 2
Interior area
- Total structure area: 2,114
- Total interior livable area: 2,114 sqft
Property
Parking
- Total spaces: 1
- Parking features: Detached, Garage
- Garage spaces: 1
Features
- Patio & porch: Deck, Open, Porch
- Exterior features: Awning(s), Blacktop Driveway, Deck, Private Yard, See Remarks
Lot
- Size: 7,148 sqft
- Dimensions: 55 x 130
- Features: Rectangular, Rectangular Lot, Residential Lot
Details
- Additional structures: Other, Shed(s), Storage
- Parcel number: 30520115900700010480000000
- Special conditions: Standard
Construction
Type & style
- Home type: SingleFamily
- Architectural style: Historic/Antique
- Property subtype: Single Family Residence
Materials
- Wood Siding
- Foundation: Stone
- Roof: Metal
Condition
- Resale
- Year built: 1886
Utilities & green energy
- Sewer: Connected
- Water: Connected, Public
- Utilities for property: Sewer Connected, Water Connected
Community & neighborhood
Location
- Region: Remsen
Other
Other facts
- Listing terms: Cash,Conventional,FHA,VA Loan
Price history
| Date | Event | Price |
|---|---|---|
| 12/23/2025 | Sold | $115,000-4.1%$54/sqft |
Source: | ||
| 10/18/2025 | Pending sale | $119,900$57/sqft |
Source: | ||
| 10/10/2025 | Price change | $119,900-14.3%$57/sqft |
Source: | ||
| 8/13/2025 | Price change | $139,900-12.5%$66/sqft |
Source: | ||
| 7/14/2025 | Listed for sale | $159,900$76/sqft |
Source: | ||
Public tax history
| Year | Property taxes | Tax assessment |
|---|---|---|
| 2024 | -- | $46,750 |
| 2023 | -- | $46,750 |
| 2022 | -- | $46,750 |
Find assessor info on the county website
Neighborhood: 13438
Nearby schools
GreatSchools rating
- 5/10Remsen Elementary SchoolGrades: PK-6Distance: 0.6 mi
- 8/10Remsen Junior Senior High SchoolGrades: 7-12Distance: 0.1 mi
Schools provided by the listing agent
- District: Remsen
Source: NYSAMLSs. This data may not be complete. We recommend contacting the local school district to confirm school assignments for this home.
