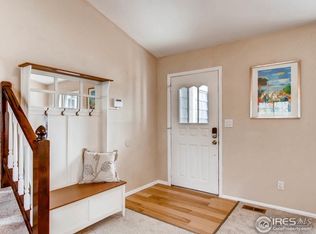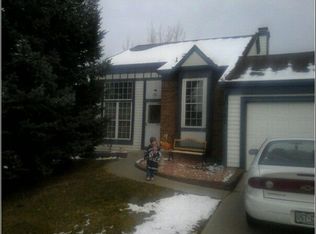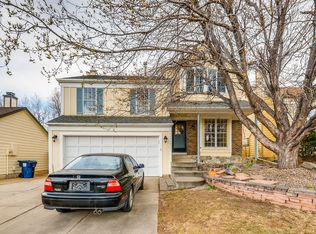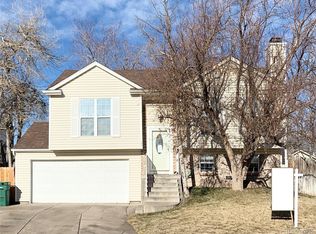Sold for $605,000
$605,000
10578 Routt Lane, Broomfield, CO 80021
3beds
1,331sqft
Single Family Residence
Built in 1985
4,630 Square Feet Lot
$597,000 Zestimate®
$455/sqft
$2,719 Estimated rent
Home value
$597,000
$561,000 - $639,000
$2,719/mo
Zestimate® history
Loading...
Owner options
Explore your selling options
What's special
Welcome HOME to popular West Countryside, where the mountains are just outside your front porch! This is the one-of-a-kind home you've been dreaming of but haven't found until now. Outdoor enthusiasts will fall in love with miles of scenic trails, open space, and stunning nearby lake and mountain views. Ready to host? Make yourself home in the chef's kitchen and share delicious cookies around the custom white oak island with your loved ones. This home was meticulously maintained and continuously improved so you can benefit. Ready for a little extra income? With a wildly successful track record on Airbnb, this home is ready for a turnkey 5-star guest experience - it's all ready for a new host. From the open floor plan to the private backyard, deck and patio, this home has everything you need and so much more. Want it fully furnished? Furniture is negotiable!
Zillow last checked: 8 hours ago
Listing updated: August 25, 2025 at 06:55pm
Listed by:
Jessica MacMillan jessica@westandmainhomes.com,
West and Main Homes Inc
Bought with:
Scott Noble, 100083929
Milehimodern
Source: REcolorado,MLS#: 6092209
Facts & features
Interior
Bedrooms & bathrooms
- Bedrooms: 3
- Bathrooms: 2
- Full bathrooms: 1
- 3/4 bathrooms: 1
Primary bedroom
- Level: Upper
Bedroom
- Level: Upper
Bedroom
- Level: Upper
Primary bathroom
- Level: Upper
Bathroom
- Level: Upper
Dining room
- Level: Main
Kitchen
- Level: Main
Laundry
- Level: Upper
Living room
- Level: Main
Living room
- Level: Lower
Heating
- Forced Air
Cooling
- Central Air
Appliances
- Included: Convection Oven, Dishwasher, Disposal, Dryer, Freezer, Microwave, Oven, Range, Range Hood, Refrigerator, Self Cleaning Oven, Tankless Water Heater, Washer, Water Purifier
- Laundry: In Unit, Laundry Closet
Features
- Built-in Features, Kitchen Island, Quartz Counters, Radon Mitigation System, Smart Thermostat, Vaulted Ceiling(s)
- Flooring: Wood
- Windows: Window Coverings
- Has basement: No
- Number of fireplaces: 1
- Fireplace features: Wood Burning
Interior area
- Total structure area: 1,331
- Total interior livable area: 1,331 sqft
- Finished area above ground: 1,331
Property
Parking
- Total spaces: 2
- Parking features: Floor Coating, Insulated Garage, Lighted, Storage
- Attached garage spaces: 2
Features
- Levels: Tri-Level
- Patio & porch: Deck, Front Porch, Patio
- Exterior features: Barbecue, Fire Pit, Lighting, Private Yard
- Fencing: Full
- Has view: Yes
- View description: Mountain(s), Water
- Has water view: Yes
- Water view: Water
Lot
- Size: 4,630 sqft
- Features: Level
Details
- Parcel number: 181104
- Special conditions: Standard
Construction
Type & style
- Home type: SingleFamily
- Property subtype: Single Family Residence
Materials
- Concrete, Wood Siding
Condition
- Updated/Remodeled
- Year built: 1985
Utilities & green energy
- Sewer: Public Sewer
- Water: Public
Community & neighborhood
Security
- Security features: Carbon Monoxide Detector(s), Smart Cameras, Smart Locks, Smoke Detector(s), Water Leak/Flood Alarm
Location
- Region: Westminster
- Subdivision: West Countryside
Other
Other facts
- Listing terms: Cash,Conventional,FHA,Other,VA Loan
- Ownership: Agent Owner
- Road surface type: Paved
Price history
| Date | Event | Price |
|---|---|---|
| 8/25/2025 | Sold | $605,000+1%$455/sqft |
Source: | ||
| 8/4/2025 | Pending sale | $599,000$450/sqft |
Source: | ||
| 7/27/2025 | Price change | $599,000-2.6%$450/sqft |
Source: | ||
| 7/18/2025 | Listed for sale | $615,000+64%$462/sqft |
Source: | ||
| 2/25/2025 | Listing removed | $3,600$3/sqft |
Source: Zillow Rentals Report a problem | ||
Public tax history
| Year | Property taxes | Tax assessment |
|---|---|---|
| 2024 | $2,348 +22.5% | $30,829 |
| 2023 | $1,917 -1.5% | $30,829 +25.1% |
| 2022 | $1,945 +7.7% | $24,653 -2.8% |
Find assessor info on the county website
Neighborhood: 80021
Nearby schools
GreatSchools rating
- 5/10Lukas Elementary SchoolGrades: K-5Distance: 1.7 mi
- 6/10Wayne Carle Middle SchoolGrades: 6-8Distance: 1.1 mi
- 7/10Standley Lake High SchoolGrades: 9-12Distance: 1.5 mi
Schools provided by the listing agent
- Elementary: Lukas
- Middle: Wayne Carle
- High: Standley Lake
- District: Jefferson County R-1
Source: REcolorado. This data may not be complete. We recommend contacting the local school district to confirm school assignments for this home.
Get a cash offer in 3 minutes
Find out how much your home could sell for in as little as 3 minutes with a no-obligation cash offer.
Estimated market value$597,000
Get a cash offer in 3 minutes
Find out how much your home could sell for in as little as 3 minutes with a no-obligation cash offer.
Estimated market value
$597,000



