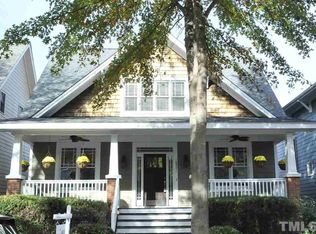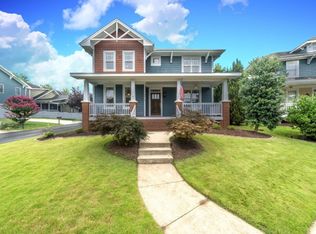Sold for $645,000
$645,000
10579 Evergreen Spring Pl, Raleigh, NC 27614
4beds
2,756sqft
Single Family Residence, Residential
Built in 2005
5,662.8 Square Feet Lot
$632,600 Zestimate®
$234/sqft
$2,563 Estimated rent
Home value
$632,600
$601,000 - $664,000
$2,563/mo
Zestimate® history
Loading...
Owner options
Explore your selling options
What's special
Welcome to this beautifully updated Craftsman-style home, nestled on a corner lot in one of the area's most sought-after communities. With 2,756sf of living space, this home perfectly blends timeless charm w/modern updates. Inviting rocking chair front porch, complete w/2 ceiling fans—ideal for relaxing evenings & morning coffee.The main floor showcases gleaming hardwood floors, open floor plan & extensive trimwork throughout. Private home office w/stylish barn door is the perfect work-from-home space. Main level primary suite features a tray ceiling, plantation shutters, a custom walk-in closet & luxurious spa bath w/soaking tub & separate shower. Entertain in the formal dining room adorned w/classic wainscoting, or gather in the updated kitchen boasting white & blue cabinetry, center island, stainless steel appliances & sleek tile backsplash. Newly finished bonus room—spacious & versatile is wired for Dolby surround sound, making it perfect for a home theater or media room. Private fenced yard w/deck & paver patio. Roof 2020 & new water heater 2024. Fantastic community amenities include clubhouse, pool, tennis, pickleball, playgrounds & miles of greenway trails.
Zillow last checked: 8 hours ago
Listing updated: October 28, 2025 at 01:05am
Listed by:
Jennifer Spencer 919-602-7411,
Spencer Properties,
Ellie Spencer 919-608-7626,
Spencer Properties
Bought with:
Susan Doninger Greer, 193806
Allen Tate/Raleigh-Glenwood
Source: Doorify MLS,MLS#: 10099418
Facts & features
Interior
Bedrooms & bathrooms
- Bedrooms: 4
- Bathrooms: 3
- Full bathrooms: 2
- 1/2 bathrooms: 1
Heating
- Fireplace(s), Forced Air, Natural Gas, Zoned
Cooling
- Ceiling Fan(s), Central Air, Electric, Zoned
Appliances
- Included: Dishwasher, Disposal, Electric Cooktop, Electric Range, Free-Standing Electric Range, Gas Water Heater, Microwave, Range, Self Cleaning Oven, Stainless Steel Appliance(s)
- Laundry: Electric Dryer Hookup, Laundry Room, Main Level, Washer Hookup
Features
- Built-in Features, Ceiling Fan(s), Chandelier, Crown Molding, Double Vanity, Eat-in Kitchen, Entrance Foyer, High Ceilings, High Speed Internet, Kitchen Island, Open Floorplan, Pantry, Master Downstairs, Recessed Lighting, Separate Shower, Smart Thermostat, Smooth Ceilings, Soaking Tub, Tray Ceiling(s), Walk-In Closet(s), Walk-In Shower, Wired for Sound
- Flooring: Carpet, Hardwood, Laminate, Vinyl
- Windows: Blinds, Plantation Shutters
Interior area
- Total structure area: 2,756
- Total interior livable area: 2,756 sqft
- Finished area above ground: 2,756
- Finished area below ground: 0
Property
Parking
- Total spaces: 2
- Parking features: Attached, Concrete, Driveway, Electric Vehicle Charging Station(s), Garage, Garage Faces Rear, Paved
- Attached garage spaces: 2
Features
- Levels: Bi-Level, Two
- Stories: 2
- Patio & porch: Covered, Deck, Front Porch, Patio
- Exterior features: Fenced Yard, Private Yard, Rain Gutters
- Pool features: Community
- Fencing: Back Yard, Fenced, Gate, Privacy, Wood
- Has view: Yes
- View description: Neighborhood
Lot
- Size: 5,662 sqft
- Features: Back Yard, Corner Lot, Cul-De-Sac, Few Trees, Landscaped, Level
Details
- Parcel number: 1729.04718913.000
- Special conditions: Standard
Construction
Type & style
- Home type: SingleFamily
- Architectural style: Craftsman
- Property subtype: Single Family Residence, Residential
Materials
- Batts Insulation, Block, Concrete, Fiber Cement, Lap Siding
- Foundation: Concrete, Block, Pillar/Post/Pier
- Roof: Shingle
Condition
- New construction: No
- Year built: 2005
Utilities & green energy
- Sewer: Public Sewer
- Water: Public
Community & neighborhood
Community
- Community features: Clubhouse, Curbs, Park, Playground, Pool, Sidewalks, Street Lights, Tennis Court(s)
Location
- Region: Raleigh
- Subdivision: Bedford at Falls River
HOA & financial
HOA
- Has HOA: Yes
- HOA fee: $86 monthly
- Amenities included: Clubhouse, Maintenance Grounds, Park, Playground, Pool, Tennis Court(s)
- Services included: Maintenance Grounds
Price history
| Date | Event | Price |
|---|---|---|
| 7/31/2025 | Sold | $645,000-0.8%$234/sqft |
Source: | ||
| 6/20/2025 | Pending sale | $650,000$236/sqft |
Source: | ||
| 6/11/2025 | Price change | $650,000-3.7%$236/sqft |
Source: | ||
| 6/2/2025 | Listed for sale | $675,000+82.4%$245/sqft |
Source: | ||
| 12/29/2017 | Sold | $370,000+0.3%$134/sqft |
Source: | ||
Public tax history
| Year | Property taxes | Tax assessment |
|---|---|---|
| 2025 | $5,398 +0.4% | $616,698 |
| 2024 | $5,376 +22.8% | $616,698 +54.2% |
| 2023 | $4,379 +7.6% | $399,892 |
Find assessor info on the county website
Neighborhood: North Raleigh
Nearby schools
GreatSchools rating
- 9/10Abbott's Creek Elementary SchoolGrades: PK-5Distance: 1.7 mi
- 8/10Wakefield MiddleGrades: 6-8Distance: 1.4 mi
- 8/10Wakefield HighGrades: 9-12Distance: 3.9 mi
Schools provided by the listing agent
- Elementary: Wake - Abbotts Creek
- Middle: Wake - Wakefield
- High: Wake - Wakefield
Source: Doorify MLS. This data may not be complete. We recommend contacting the local school district to confirm school assignments for this home.
Get a cash offer in 3 minutes
Find out how much your home could sell for in as little as 3 minutes with a no-obligation cash offer.
Estimated market value$632,600
Get a cash offer in 3 minutes
Find out how much your home could sell for in as little as 3 minutes with a no-obligation cash offer.
Estimated market value
$632,600

