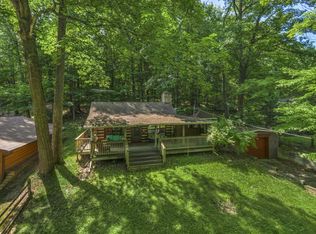Sold
$110,000
10579 W Rost Lake Rd, Coleman, WI 54112
5beds
2,176sqft
Single Family Residence
Built in 1945
7,405.2 Square Feet Lot
$177,900 Zestimate®
$51/sqft
$1,578 Estimated rent
Home value
$177,900
$148,000 - $208,000
$1,578/mo
Zestimate® history
Loading...
Owner options
Explore your selling options
What's special
Situated just across from Rost lake with access just 1/10 of a mile away, enjoy lake life without the price of waterfront! This 4-5 bedroom home has all you need on the first level and is currently fully functional as a 1 bedroom ranch but has the potential to gain some fantastic equity by adding heat to the additional 4 rooms in the upper level quickly turning this back into a 5-bedroom home! Make this your year-round home or weekend getaway! Great curb appeal, newer flooring in Living, family and main floor bedrooms. A wood burning fireplace and attached 1 car garage complete this property. Two parcels included in sale (.17 acre) Will not qualify for some financing types due to the location of the well.
Zillow last checked: 8 hours ago
Listing updated: February 27, 2025 at 02:01am
Listed by:
Place Perfect Realty
Bought with:
Non-Member Account
RANW Non-Member Account
Source: RANW,MLS#: 50270142
Facts & features
Interior
Bedrooms & bathrooms
- Bedrooms: 5
- Bathrooms: 1
- Full bathrooms: 1
Bedroom 1
- Level: Main
- Dimensions: 11x11
Bedroom 2
- Level: Upper
- Dimensions: 13x9
Bedroom 3
- Level: Upper
- Dimensions: 12x9
Bedroom 4
- Level: Upper
- Dimensions: 9x12
Bedroom 5
- Level: Upper
- Dimensions: 6x13
Family room
- Level: Main
- Dimensions: 29x8
Kitchen
- Level: Main
- Dimensions: 15x11
Living room
- Level: Main
- Dimensions: 15x16
Other
- Description: Mud Room
- Level: Main
- Dimensions: 13x12
Heating
- Wall Furnace
Appliances
- Included: Dryer, Range, Refrigerator, Washer
Features
- At Least 1 Bathtub
- Basement: Partial
- Number of fireplaces: 1
- Fireplace features: One, Wood Burning
Interior area
- Total interior livable area: 2,176 sqft
- Finished area above ground: 2,176
- Finished area below ground: 0
Property
Parking
- Total spaces: 1
- Parking features: Attached
- Attached garage spaces: 1
Accessibility
- Accessibility features: 1st Floor Bedroom, 1st Floor Full Bath
Lot
- Size: 7,405 sqft
Details
- Parcel number: 0082323058
- Zoning: Residential
- Special conditions: Arms Length
Construction
Type & style
- Home type: SingleFamily
- Property subtype: Single Family Residence
Materials
- Vinyl Siding
- Foundation: Block
Condition
- New construction: No
- Year built: 1945
Utilities & green energy
- Sewer: Conventional Septic
- Water: Well
Community & neighborhood
Location
- Region: Coleman
Price history
| Date | Event | Price |
|---|---|---|
| 4/21/2023 | Sold | $110,000-4.3%$51/sqft |
Source: RANW #50270142 Report a problem | ||
| 2/7/2023 | Contingent | $114,900$53/sqft |
Source: | ||
| 1/16/2023 | Listed for sale | $114,900$53/sqft |
Source: RANW #50270142 Report a problem | ||
Public tax history
| Year | Property taxes | Tax assessment |
|---|---|---|
| 2024 | $159 -84.7% | $8,500 -89% |
| 2023 | $1,038 -8.7% | $77,500 |
| 2022 | $1,138 +14.5% | $77,500 |
Find assessor info on the county website
Neighborhood: 54112
Nearby schools
GreatSchools rating
- 5/10Coleman Elementary SchoolGrades: PK-5Distance: 5.4 mi
- 9/10Coleman Middle SchoolGrades: 6-8Distance: 5.4 mi
- 5/10Coleman High SchoolGrades: 9-12Distance: 5.4 mi

Get pre-qualified for a loan
At Zillow Home Loans, we can pre-qualify you in as little as 5 minutes with no impact to your credit score.An equal housing lender. NMLS #10287.
