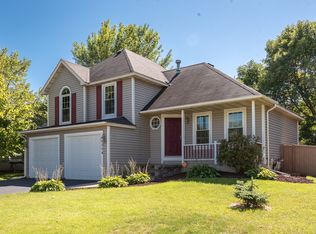Closed
$390,000
1058 Boston Hill Rd, Eagan, MN 55123
4beds
1,948sqft
Single Family Residence
Built in 1986
0.22 Square Feet Lot
$410,600 Zestimate®
$200/sqft
$2,541 Estimated rent
Home value
$410,600
$390,000 - $431,000
$2,541/mo
Zestimate® history
Loading...
Owner options
Explore your selling options
What's special
4 bedroom 3 bath with large 2 car garage home in a great Eagan location. Large Livingroom on the main level, large lower level familyroom Oak hardwood floors throughout main floor. Ceilings, walls freshly painted. New light fixtures. Granite countertops, stainless steel appliances, all newer mechanicals including: furnance, a/c and water heater all installed by Bonfe. 3 level split near schools, parks, dining shopping. Private backyard with a large deck. Quick closing availible
Zillow last checked: 8 hours ago
Listing updated: May 06, 2025 at 06:18pm
Listed by:
Cardinal Home & Land Inc
Bought with:
Svetlana Kalinowski
Edina Realty, Inc.
Source: NorthstarMLS as distributed by MLS GRID,MLS#: 6418826
Facts & features
Interior
Bedrooms & bathrooms
- Bedrooms: 4
- Bathrooms: 3
- Full bathrooms: 1
- 3/4 bathrooms: 2
Bedroom 1
- Level: Upper
- Area: 143 Square Feet
- Dimensions: 13x11
Bedroom 2
- Level: Upper
- Area: 120 Square Feet
- Dimensions: 12x10
Bedroom 3
- Level: Upper
- Area: 99 Square Feet
- Dimensions: 11x9
Bedroom 4
- Level: Lower
- Area: 88 Square Feet
- Dimensions: 11x8
Deck
- Level: Main
- Area: 224 Square Feet
- Dimensions: 16x14
Dining room
- Level: Main
- Area: 140 Square Feet
- Dimensions: 14x10
Family room
- Level: Lower
- Area: 260 Square Feet
- Dimensions: 20x13
Kitchen
- Level: Main
- Area: 165 Square Feet
- Dimensions: 15x11
Living room
- Level: Main
- Area: 252 Square Feet
- Dimensions: 18x14
Heating
- Forced Air
Cooling
- Central Air
Appliances
- Included: Dishwasher, Disposal, Dryer, Gas Water Heater, Microwave, Range, Refrigerator, Stainless Steel Appliance(s), Washer, Water Softener Owned
Features
- Basement: Block,Crawl Space,Daylight,Finished
- Number of fireplaces: 1
- Fireplace features: Gas, Living Room
Interior area
- Total structure area: 1,948
- Total interior livable area: 1,948 sqft
- Finished area above ground: 1,382
- Finished area below ground: 536
Property
Parking
- Total spaces: 2
- Parking features: Attached, Asphalt
- Attached garage spaces: 2
- Details: Garage Dimensions (24x24)
Accessibility
- Accessibility features: None
Features
- Levels: Three Level Split
- Patio & porch: Deck
- Fencing: Privacy,Wood
Lot
- Size: 0.22 sqft
- Dimensions: 82 x 121 x 75 x 122
- Features: Irregular Lot, Many Trees
Details
- Foundation area: 1332
- Parcel number: 104507602020
- Zoning description: Residential-Single Family
Construction
Type & style
- Home type: SingleFamily
- Property subtype: Single Family Residence
Materials
- Vinyl Siding, Block, Concrete, Frame
- Roof: Age 8 Years or Less,Asphalt,Pitched
Condition
- Age of Property: 39
- New construction: No
- Year built: 1986
Utilities & green energy
- Electric: 150 Amp Service
- Gas: Electric, Natural Gas
- Sewer: City Sewer/Connected
- Water: City Water/Connected
Community & neighborhood
Location
- Region: Eagan
- Subdivision: Lexington Square 2nd Add
HOA & financial
HOA
- Has HOA: No
Price history
| Date | Event | Price |
|---|---|---|
| 10/25/2023 | Sold | $390,000-2.5%$200/sqft |
Source: | ||
| 9/10/2023 | Pending sale | $399,900$205/sqft |
Source: | ||
| 9/9/2023 | Listed for sale | $399,900$205/sqft |
Source: | ||
| 9/5/2023 | Pending sale | $399,900$205/sqft |
Source: | ||
| 8/31/2023 | Listed for sale | $399,900+41.3%$205/sqft |
Source: | ||
Public tax history
| Year | Property taxes | Tax assessment |
|---|---|---|
| 2024 | $4,134 -1.7% | $379,000 -2.5% |
| 2023 | $4,204 +11.2% | $388,700 +5.1% |
| 2022 | $3,782 +4.5% | $370,000 +13% |
Find assessor info on the county website
Neighborhood: 55123
Nearby schools
GreatSchools rating
- 9/10Woodland Elementary SchoolGrades: K-5Distance: 0.6 mi
- 8/10Dakota Hills Middle SchoolGrades: 6-8Distance: 0.7 mi
- 10/10Eagan Senior High SchoolGrades: 9-12Distance: 0.7 mi
Get a cash offer in 3 minutes
Find out how much your home could sell for in as little as 3 minutes with a no-obligation cash offer.
Estimated market value$410,600
Get a cash offer in 3 minutes
Find out how much your home could sell for in as little as 3 minutes with a no-obligation cash offer.
Estimated market value
$410,600
