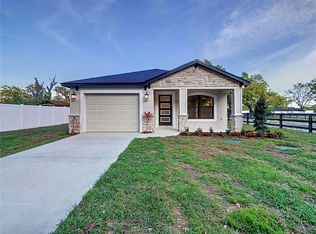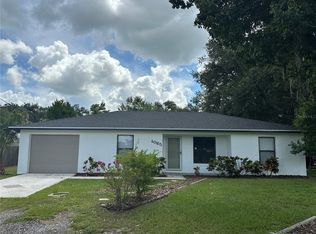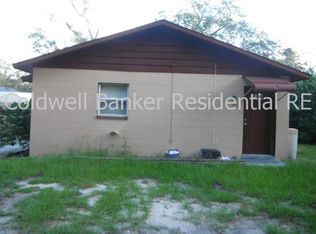Sold for $399,900
$399,900
1058 Jordan Rd, Lakeland, FL 33811
3beds
1,484sqft
Single Family Residence
Built in 2024
0.29 Acres Lot
$385,400 Zestimate®
$269/sqft
$1,987 Estimated rent
Home value
$385,400
$347,000 - $428,000
$1,987/mo
Zestimate® history
Loading...
Owner options
Explore your selling options
What's special
Sellers are offering $10,000.00 towards the buyer's closing costs with a full-price offer! Own the Parade of Homes winner of every award at this price point! You won't find anything like this on the market. Just completed new custom home by Tower Homes. The previous buyer never moved in due to a family situation. This is a rare opportunity to purchase a brand new 3 bed 2 bath home on approximately 1/4 of an acre with no HOA. Enjoy your private gated entrance to your driveway that includes LED lighting! Located in South Lakeland, this is one of 6 homes of the same floor plan but with unique interior and exterior finishes and materials. Tower Homes provides the highest quality construction you will find in a home of just under 1500 sq ft. This particular home features wood-look tile floors throughout the home (an upgrade the buyers made to the home). There are quartz countertops in the kitchen and bathrooms as well as matching quartz window sills. A beautiful backsplash pulls together the black and gold trim and fixtures throughout the home. Fall in love with the wood beams in the great room and the matching beam over the kitchen island. The master bathroom is a luxury oasis you just don't find in this size of a home. Enjoy the giant walk-in shower with tile, a shower seat, and soap ledge. The home also features a covered porch on the back along with sliding doors. The sliding doors feature in-glass blinds so you don't need to worry about dusting your blinds. There is a stainless steel appliance package for the kitchen and the island has a waterfall look to it. All tower homes also come with a garage door opener. Closets have some additional shelving. Once you see this home in person, you will fall in love. Schedule your showing today!
Zillow last checked: 8 hours ago
Listing updated: January 24, 2025 at 01:49pm
Listing Provided by:
Chris Loschiavo 863-280-2201,
RE/MAX HERITAGE PROFESSIONALS 863-256-2188
Bought with:
Katy Schofield, 3325675
HARPER REALTY FL, LLC
Source: Stellar MLS,MLS#: P4930937 Originating MLS: East Polk
Originating MLS: East Polk

Facts & features
Interior
Bedrooms & bathrooms
- Bedrooms: 3
- Bathrooms: 2
- Full bathrooms: 2
Primary bedroom
- Description: Room3
- Features: Ceiling Fan(s), Walk-In Closet(s)
- Level: First
- Dimensions: 14x15
Bedroom 2
- Description: Room5
- Features: Ceiling Fan(s), Built-in Closet
- Level: First
- Dimensions: 11x12
Bedroom 3
- Description: Room6
- Features: Ceiling Fan(s), Built-in Closet
- Level: First
- Dimensions: 11x11
Bathroom 1
- Description: Room4
- Level: First
- Dimensions: 6x8
Bathroom 2
- Features: No Closet
- Level: First
Great room
- Description: Room1
- Features: Ceiling Fan(s)
- Level: First
- Dimensions: 15x28
Kitchen
- Description: Room2
- Features: Breakfast Bar, Kitchen Island, Pantry, Stone Counters
- Level: First
- Dimensions: 11x13
Heating
- Central
Cooling
- Central Air
Appliances
- Included: Dishwasher, Disposal, Electric Water Heater, Exhaust Fan, Microwave, Range, Refrigerator
- Laundry: In Kitchen
Features
- Ceiling Fan(s), Coffered Ceiling(s), High Ceilings, Open Floorplan, Stone Counters, Thermostat
- Flooring: Porcelain Tile
- Doors: Sliding Doors
- Windows: Blinds, Double Pane Windows, Window Treatments
- Has fireplace: No
Interior area
- Total structure area: 1,772
- Total interior livable area: 1,484 sqft
Property
Parking
- Total spaces: 1
- Parking features: Driveway, Garage Door Opener, Oversized
- Attached garage spaces: 1
- Has uncovered spaces: Yes
Features
- Levels: One
- Stories: 1
- Patio & porch: Covered, Rear Porch
- Fencing: Masonry,Vinyl
- Has view: Yes
- View description: Trees/Woods
Lot
- Size: 0.29 Acres
- Features: Landscaped, Oversized Lot
- Residential vegetation: Trees/Landscaped
Details
- Parcel number: 232911139786000010
- Zoning: R
- Special conditions: None
Construction
Type & style
- Home type: SingleFamily
- Architectural style: Custom
- Property subtype: Single Family Residence
Materials
- Block, Stucco
- Foundation: Block
- Roof: Shingle
Condition
- Completed
- New construction: Yes
- Year built: 2024
Details
- Builder name: Tower Homes
Utilities & green energy
- Sewer: Septic Tank
- Water: Public
- Utilities for property: BB/HS Internet Available, Cable Available, Electricity Connected, Water Connected
Community & neighborhood
Location
- Region: Lakeland
- Subdivision: TOWER OAKS NORTH
HOA & financial
HOA
- Has HOA: No
Other fees
- Pet fee: $0 monthly
Other financial information
- Total actual rent: 0
Other
Other facts
- Listing terms: Cash,Conventional,FHA,VA Loan
- Ownership: Fee Simple
- Road surface type: Paved
Price history
| Date | Event | Price |
|---|---|---|
| 1/24/2025 | Sold | $399,900$269/sqft |
Source: | ||
| 1/3/2025 | Pending sale | $399,900$269/sqft |
Source: | ||
| 6/24/2024 | Listed for sale | $399,900+2.5%$269/sqft |
Source: | ||
| 6/22/2024 | Listing removed | -- |
Source: Owner Report a problem | ||
| 6/14/2024 | Listed for sale | $390,000+2.7%$263/sqft |
Source: Owner Report a problem | ||
Public tax history
| Year | Property taxes | Tax assessment |
|---|---|---|
| 2024 | $833 | $62,000 |
| 2023 | -- | -- |
Find assessor info on the county website
Neighborhood: 33811
Nearby schools
GreatSchools rating
- 2/10Medulla Elementary SchoolGrades: PK-5Distance: 0.9 mi
- 1/10Sleepy Hill Middle SchoolGrades: 6-8Distance: 8.1 mi
- 5/10George W. Jenkins Senior High SchoolGrades: 9-12Distance: 3.6 mi
Get a cash offer in 3 minutes
Find out how much your home could sell for in as little as 3 minutes with a no-obligation cash offer.
Estimated market value$385,400
Get a cash offer in 3 minutes
Find out how much your home could sell for in as little as 3 minutes with a no-obligation cash offer.
Estimated market value
$385,400


