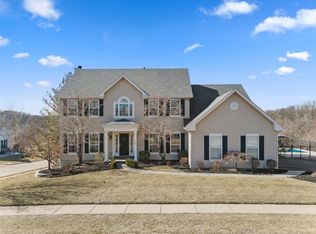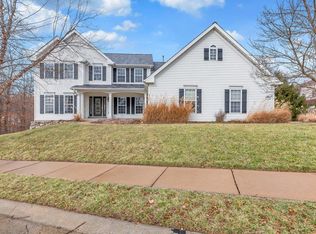Closed
Listing Provided by:
Sheryl Deskin 314-330-9329,
Compass Realty Group
Bought with: EXP Realty, LLC
Price Unknown
1058 Kiefer Ridge Dr, Ballwin, MO 63021
5beds
3,665sqft
Single Family Residence
Built in 2004
0.47 Acres Lot
$652,400 Zestimate®
$--/sqft
$3,566 Estimated rent
Home value
$652,400
$600,000 - $711,000
$3,566/mo
Zestimate® history
Loading...
Owner options
Explore your selling options
What's special
Timeless elegance in the highly sought-after Marquette School District! The light-filled main floor boasts large windows, high ceilings, and an expansive two-story great room that flows into a bright kitchen and breakfast room. Step out to the scenic deck with serene wooded views. The main-floor primary suite features a spa-like bath and a custom-built closet. Find 3 bedrooms, 2 full baths, and a charming office upstairs. The walk-out lower level opens to a cozy patio surrounded by pristine landscaping. Additional features include new dual-zoned HVAC, siding, roof, gutters, fresh paint, custom closets, outdoor lighting, and new programmable smart thermostats. The washer, dryer, and refrigerator stay in the home. Move-in ready and perfect for those seeking a blend of classic charm and modern luxury!
Zillow last checked: 8 hours ago
Listing updated: April 28, 2025 at 06:29pm
Listing Provided by:
Sheryl Deskin 314-330-9329,
Compass Realty Group
Bought with:
Blake B McNabb, 2019040041
EXP Realty, LLC
Source: MARIS,MLS#: 24053034 Originating MLS: St. Louis Association of REALTORS
Originating MLS: St. Louis Association of REALTORS
Facts & features
Interior
Bedrooms & bathrooms
- Bedrooms: 5
- Bathrooms: 4
- Full bathrooms: 3
- 1/2 bathrooms: 1
- Main level bathrooms: 2
- Main level bedrooms: 1
Primary bedroom
- Features: Floor Covering: Carpeting, Wall Covering: Some
- Level: Main
- Area: 210
- Dimensions: 15x14
Bedroom
- Features: Floor Covering: Carpeting, Wall Covering: Some
- Level: Upper
- Area: 168
- Dimensions: 14x12
Bedroom
- Features: Floor Covering: Carpeting, Wall Covering: Some
- Level: Upper
- Area: 168
- Dimensions: 14x12
Bedroom
- Features: Floor Covering: Carpeting, Wall Covering: Some
- Level: Upper
- Area: 143
- Dimensions: 13x11
Bedroom
- Features: Floor Covering: Carpeting, Wall Covering: Some
- Level: Upper
- Area: 143
- Dimensions: 13x11
Breakfast room
- Features: Floor Covering: Wood, Wall Covering: Some
- Level: Main
- Area: 156
- Dimensions: 13x12
Dining room
- Features: Floor Covering: Carpeting, Wall Covering: Some
- Level: Main
- Area: 169
- Dimensions: 13x13
Great room
- Features: Floor Covering: Carpeting, Wall Covering: Some
- Level: Main
- Area: 357
- Dimensions: 21x17
Kitchen
- Features: Floor Covering: Wood, Wall Covering: Some
- Level: Main
- Area: 180
- Dimensions: 15x12
Laundry
- Features: Floor Covering: Vinyl, Wall Covering: None
- Level: Main
- Area: 40
- Dimensions: 8x5
Recreation room
- Features: Floor Covering: Carpeting, Wall Covering: None
- Level: Lower
- Area: 608
- Dimensions: 32x19
Heating
- Dual Fuel/Off Peak, Forced Air, Zoned, Natural Gas
Cooling
- Dual, Zoned
Appliances
- Included: Disposal, Double Oven, Electric Cooktop, Ice Maker, Microwave, Refrigerator, Oven, Gas Water Heater
- Laundry: Main Level
Features
- Separate Dining, Special Millwork, Walk-In Closet(s), Kitchen Island, Custom Cabinetry, Eat-in Kitchen, Pantry, High Speed Internet, Double Vanity, Tub
- Flooring: Hardwood
- Windows: Insulated Windows
- Basement: Full,Walk-Out Access
- Number of fireplaces: 1
- Fireplace features: Recreation Room, Family Room
Interior area
- Total structure area: 3,665
- Total interior livable area: 3,665 sqft
- Finished area above ground: 3,064
- Finished area below ground: 600
Property
Parking
- Total spaces: 2
- Parking features: Attached, Garage, Garage Door Opener, Off Street
- Attached garage spaces: 2
Features
- Levels: One and One Half
- Patio & porch: Deck, Patio
Lot
- Size: 0.47 Acres
- Dimensions: 170 x 121
- Features: Adjoins Wooded Area, Wooded, Sprinklers In Front, Sprinklers In Rear
Details
- Parcel number: 25S130010
- Special conditions: Standard
Construction
Type & style
- Home type: SingleFamily
- Architectural style: Traditional,Other
- Property subtype: Single Family Residence
Materials
- Brick Veneer, Vinyl Siding
Condition
- Year built: 2004
Utilities & green energy
- Sewer: Public Sewer
- Water: Public
- Utilities for property: Natural Gas Available
Community & neighborhood
Security
- Security features: Smoke Detector(s)
Location
- Region: Ballwin
- Subdivision: Kiefer Trails
HOA & financial
HOA
- HOA fee: $390 annually
Other
Other facts
- Listing terms: Cash,Conventional,FHA,Owner May Carry,VA Loan,Other
- Ownership: Private
Price history
| Date | Event | Price |
|---|---|---|
| 11/15/2024 | Sold | -- |
Source: | ||
| 10/19/2024 | Pending sale | $699,900$191/sqft |
Source: | ||
| 10/2/2024 | Price change | $699,900-3.5%$191/sqft |
Source: | ||
| 9/23/2024 | Price change | $725,000-3.3%$198/sqft |
Source: | ||
| 9/12/2024 | Listed for sale | $750,000+0%$205/sqft |
Source: | ||
Public tax history
| Year | Property taxes | Tax assessment |
|---|---|---|
| 2025 | -- | $114,300 +20.5% |
| 2024 | $6,626 +0.1% | $94,890 |
| 2023 | $6,621 +8.4% | $94,890 +16.7% |
Find assessor info on the county website
Neighborhood: 63021
Nearby schools
GreatSchools rating
- 7/10Woerther Elementary SchoolGrades: K-5Distance: 1.6 mi
- 6/10Selvidge Middle SchoolGrades: 6-8Distance: 2 mi
- 8/10Marquette Sr. High SchoolGrades: 9-12Distance: 4.5 mi
Schools provided by the listing agent
- Elementary: Woerther Elem.
- Middle: Selvidge Middle
- High: Marquette Sr. High
Source: MARIS. This data may not be complete. We recommend contacting the local school district to confirm school assignments for this home.
Sell with ease on Zillow
Get a Zillow Showcase℠ listing at no additional cost and you could sell for —faster.
$652,400
2% more+$13,048
With Zillow Showcase(estimated)$665,448

