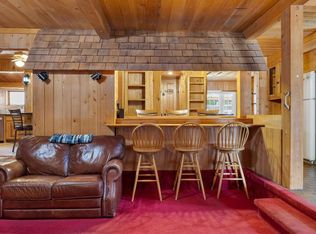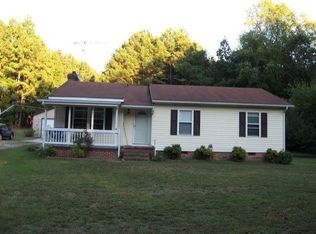Sold for $496,900
$496,900
1058 Pine Log Rd, Skippers, VA 23879
3beds
3,128sqft
Single Family Residence
Built in 1978
12.15 Acres Lot
$473,200 Zestimate®
$159/sqft
$1,655 Estimated rent
Home value
$473,200
$421,000 - $530,000
$1,655/mo
Zestimate® history
Loading...
Owner options
Explore your selling options
What's special
Welcome to 1058 Pine Log Road, a breathtaking retreat nestled in the serene countryside of Skippers, VA. A truly unique entrance welcomes you to this spectacular custom-built home, featuring a charming, covered bridge that gracefully guides you over a tranquil approx 1-acre pond. As you cross over, the beauty of the exposed aggregate driveway, elegantly illuminated by lights lining the path, sets the stage for the home that awaits.
Nestled on over 3 acres with a beautiful landscape and over 9 acres of woods around, this exceptional property offers a perfect blend of sophistication and natural beauty. Step inside to discover a meticulously crafted interior where every detail has been thoughtfully considered.
The main level welcomes you with a spacious layout, highlighted by a gourmet kitchen boasting top-of-the-line appliances, granite countertops, and custom cabinetry. Adjacent, the inviting living area beckons for cozy evenings by the fireplace, while the heated tile floor in the downstairs bath adds a touch of opulence.
Ascending to the second floor, the primary suite awaits, offering a haven of relaxation complete with a full bath and views of the surrounding countryside. Additional bedrooms on the first floor provide comfort and versatility for family or guests.
Outside, the expansive grounds offer endless possibilities for outdoor enjoyment. Whether you're fishing in the pond, hosting gatherings on the patio, or simply basking in the tranquility of nature, this property is a true oasis.
Conveniently located just a short drive from Lake Gaston, you'll have easy access to water recreation and leisure activities. Plus, with Emporia and Roanoke Rapids nearby, shopping, dining, and entertainment are always within reach.
Don't miss this rare opportunity to own your dream home in a truly idyllic setting. Schedule your private tour today and experience the beauty and serenity of country living at its finest!
Zillow last checked: 8 hours ago
Listing updated: March 13, 2025 at 01:00pm
Listed by:
Megan Little-Moran (434)594-7256,
Long & Foster REALTORS
Bought with:
NON MLS USER MLS
NON MLS OFFICE
Source: CVRMLS,MLS#: 2409897 Originating MLS: Central Virginia Regional MLS
Originating MLS: Central Virginia Regional MLS
Facts & features
Interior
Bedrooms & bathrooms
- Bedrooms: 3
- Bathrooms: 2
- Full bathrooms: 2
Primary bedroom
- Description: Carpet, ceiling fan, ensuite bath
- Level: Second
- Dimensions: 10.5 x 22.6
Bedroom 2
- Description: Carpet, ceiling fan
- Level: First
- Dimensions: 14.6 x 11.9
Bedroom 3
- Description: Carpet, ceiling fan
- Level: First
- Dimensions: 11.6 x 20.0
Dining room
- Description: carpet, gas fireplace, barn doors,
- Level: First
- Dimensions: 22.0 x 22.5
Foyer
- Description: Brick flooring, Vaulted cypress wood walls/ceiling
- Level: First
- Dimensions: 15.6 x 5.3
Other
- Description: Tub & Shower
- Level: First
Other
- Description: Shower
- Level: Second
Kitchen
- Description: Double ovens, fridge, built in microwave, granite
- Level: First
- Dimensions: 20.0 x 10.5
Laundry
- Level: First
- Dimensions: 0 x 0
Living room
- Description: Carpet, gas fireplace, cypress walls/ceiling, fan
- Level: First
- Dimensions: 21.3 x 14.0
Office
- Description: Carpet, Built in bookcases, ceilingfan
- Level: First
- Dimensions: 14.2 x 10.0
Heating
- Electric, Forced Air, Oil
Cooling
- Central Air
Appliances
- Included: Built-In Oven, Cooktop, Double Oven, Dishwasher, Electric Cooking, Electric Water Heater, Microwave, Range, Refrigerator, Smooth Cooktop, Tankless Water Heater
- Laundry: Washer Hookup, Dryer Hookup
Features
- Bookcases, Built-in Features, Bedroom on Main Level, Ceiling Fan(s), Dining Area, Separate/Formal Dining Room, Double Vanity, Eat-in Kitchen, French Door(s)/Atrium Door(s), Fireplace, Granite Counters, High Ceilings, High Speed Internet, Kitchen Island, Pantry, Wired for Data, Workshop
- Flooring: Ceramic Tile, Partially Carpeted, Tile, Wood
- Doors: French Doors
- Has basement: No
- Attic: Access Only
- Has fireplace: Yes
- Fireplace features: Gas, Masonry
Interior area
- Total interior livable area: 3,128 sqft
- Finished area above ground: 3,128
Property
Parking
- Total spaces: 1
- Parking features: Attached, Circular Driveway, Direct Access, Driveway, Garage, Garage Door Opener, Paved
- Attached garage spaces: 1
- Has uncovered spaces: Yes
Features
- Levels: Two
- Stories: 2
- Patio & porch: Rear Porch, Front Porch, Patio, Porch
- Exterior features: Lighting, Out Building(s), Porch, Storage, Shed, Paved Driveway
- Pool features: None
- Fencing: Fenced,Vinyl
- Waterfront features: Pond, Waterfront
- Body of water: Pond
Lot
- Size: 12.15 Acres
- Features: Additional Land Available, Landscaped, Waterfront, Level
- Topography: Level
- Residential vegetation: Pine
Details
- Additional structures: Barn(s), Outbuilding, Stable(s)
- Parcel number: 42B310
- Zoning description: A-1
- Horses can be raised: Yes
- Horse amenities: Horses Allowed
Construction
Type & style
- Home type: SingleFamily
- Architectural style: Two Story
- Property subtype: Single Family Residence
Materials
- HardiPlank Type, Concrete, Wood Siding
- Foundation: Slab
- Roof: Metal
Condition
- Resale
- New construction: No
- Year built: 1978
Utilities & green energy
- Sewer: Septic Tank
- Water: Well
Community & neighborhood
Location
- Region: Skippers
- Subdivision: None
Other
Other facts
- Ownership: Individuals
- Ownership type: Sole Proprietor
Price history
| Date | Event | Price |
|---|---|---|
| 9/5/2024 | Sold | $496,900$159/sqft |
Source: | ||
| 7/10/2024 | Pending sale | $496,900$159/sqft |
Source: | ||
| 6/23/2024 | Price change | $496,900-3.5%$159/sqft |
Source: | ||
| 5/9/2024 | Listed for sale | $515,000$165/sqft |
Source: | ||
Public tax history
| Year | Property taxes | Tax assessment |
|---|---|---|
| 2024 | -- | $181,200 |
| 2023 | -- | $181,200 |
| 2022 | -- | $181,200 |
Find assessor info on the county website
Neighborhood: 23879
Nearby schools
GreatSchools rating
- 4/10Greensville Elementary SchoolGrades: PK-4Distance: 9.8 mi
- 6/10Edward W Wyatt Middle SchoolGrades: 6-8Distance: 9.7 mi
- 4/10Greensville County High SchoolGrades: 9-12Distance: 7 mi
Schools provided by the listing agent
- Elementary: Belfield
- Middle: Edward W. Wyatt
- High: Greensville County
Source: CVRMLS. This data may not be complete. We recommend contacting the local school district to confirm school assignments for this home.
Get pre-qualified for a loan
At Zillow Home Loans, we can pre-qualify you in as little as 5 minutes with no impact to your credit score.An equal housing lender. NMLS #10287.

