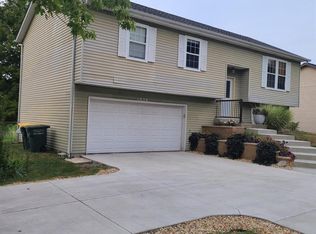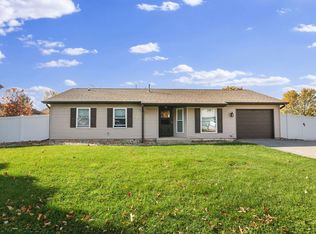Closed
$295,000
1058 Ransom Rd, Valparaiso, IN 46385
3beds
1,456sqft
Single Family Residence
Built in 1980
0.57 Acres Lot
$301,100 Zestimate®
$203/sqft
$2,381 Estimated rent
Home value
$301,100
$262,000 - $346,000
$2,381/mo
Zestimate® history
Loading...
Owner options
Explore your selling options
What's special
Welcome to 1058 Ransom Road in Valparaiso! This beautifully maintained and move-in ready home offers the perfect blend of comfort, convenience, and thoughtful updates. Featuring a newer roof (2022), brand-new washer and dryer (2024), a new driveway (2022), and a replaced AC unit (2021). Step inside to discover a warm and inviting layout designed for both everyday living and entertaining. TWO spacious living areas are filled with natural light, while the kitchen offers ample storage and prep space for all your cooking needs. Comfortable bedrooms and closet space for all storage needs. Outside, enjoy the fresh curb appeal provided by the new driveway and a backyard perfect for gatherings, gardening, or relaxing in your own private space. Situated on almost a .60 acre lot you have plenty of room for pools, storage, sheds, and whatever else your dreams include! Located just minutes from schools, shopping, dining, and all that Valparaiso has to offer, this home is ready for you to make it your own.
Zillow last checked: 8 hours ago
Listing updated: September 26, 2025 at 09:11am
Listed by:
Ashley Tezak,
Realty Executives Premier 219-462-2224,
Michael Tezak,
Realty Executives Premier
Bought with:
Myra Harris, RB14028176
McColly Real Estate
Source: NIRA,MLS#: 825858
Facts & features
Interior
Bedrooms & bathrooms
- Bedrooms: 3
- Bathrooms: 2
- Full bathrooms: 1
- 1/2 bathrooms: 1
Primary bedroom
- Area: 160.06
- Dimensions: 15.1 x 10.6
Bedroom 2
- Area: 118.3
- Dimensions: 9.1 x 13.0
Bedroom 3
- Area: 93
- Dimensions: 10.0 x 9.3
Dining room
- Area: 82.39
- Dimensions: 7.7 x 10.7
Kitchen
- Area: 104.94
- Dimensions: 9.9 x 10.6
Laundry
- Area: 23.65
- Dimensions: 4.3 x 5.5
Living room
- Area: 176.67
- Dimensions: 11.7 x 15.1
Other
- Description: Fireplace is just for show. Does not put out heat
- Area: 235.56
- Dimensions: 10.11 x 23.3
Heating
- Natural Gas
Appliances
- Included: Dishwasher, Washer, Refrigerator, Microwave, Gas Water Heater, Gas Cooktop, Dryer
Features
- Ceiling Fan(s)
- Has basement: No
- Has fireplace: No
Interior area
- Total structure area: 1,456
- Total interior livable area: 1,456 sqft
- Finished area above ground: 976
Property
Parking
- Total spaces: 2
- Parking features: Attached, Concrete, Garage Faces Front, Garage Door Opener, Driveway
- Attached garage spaces: 2
- Has uncovered spaces: Yes
Features
- Levels: Bi-Level
- Has view: Yes
- View description: Pond
- Has water view: Yes
- Water view: Pond
Lot
- Size: 0.57 Acres
- Features: Back Yard, Landscaped
Details
- Parcel number: 640911253012000004
- Special conditions: Agent Owned
Construction
Type & style
- Home type: SingleFamily
- Property subtype: Single Family Residence
Condition
- New construction: No
- Year built: 1980
Utilities & green energy
- Sewer: Public Sewer
- Water: Public
Community & neighborhood
Location
- Region: Valparaiso
- Subdivision: Candlewood Trace Un 01
Other
Other facts
- Listing agreement: Exclusive Right To Sell
- Listing terms: Cash,VA Loan,FHA,Conventional
Price history
| Date | Event | Price |
|---|---|---|
| 9/26/2025 | Sold | $295,000-1.6%$203/sqft |
Source: | ||
| 8/15/2025 | Contingent | $299,900$206/sqft |
Source: | ||
| 8/12/2025 | Listed for sale | $299,900+97.3%$206/sqft |
Source: | ||
| 3/15/2023 | Listing removed | -- |
Source: Zillow Rentals Report a problem | ||
| 3/12/2023 | Listed for rent | $1,800$1/sqft |
Source: Zillow Rentals Report a problem | ||
Public tax history
| Year | Property taxes | Tax assessment |
|---|---|---|
| 2024 | $6,300 +114.4% | $271,700 +5.7% |
| 2023 | $2,938 +13.8% | $257,000 +8.1% |
| 2022 | $2,583 -0.4% | $237,700 +16.7% |
Find assessor info on the county website
Neighborhood: 46385
Nearby schools
GreatSchools rating
- 8/10Cooks Corners Elementary SchoolGrades: K-5Distance: 0.5 mi
- 8/10Benjamin Franklin Middle SchoolGrades: 6-8Distance: 1.9 mi
- 10/10Valparaiso High SchoolGrades: 9-12Distance: 0.6 mi
Get a cash offer in 3 minutes
Find out how much your home could sell for in as little as 3 minutes with a no-obligation cash offer.
Estimated market value$301,100
Get a cash offer in 3 minutes
Find out how much your home could sell for in as little as 3 minutes with a no-obligation cash offer.
Estimated market value
$301,100

