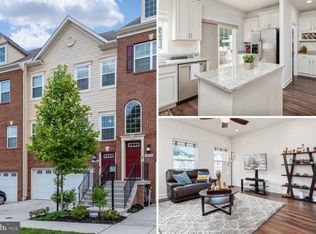Sold for $660,000
$660,000
1058 Red Clover Rd, Gambrills, MD 21054
4beds
2,772sqft
Townhouse
Built in 2017
1,804 Square Feet Lot
$672,200 Zestimate®
$238/sqft
$3,798 Estimated rent
Home value
$672,200
$625,000 - $726,000
$3,798/mo
Zestimate® history
Loading...
Owner options
Explore your selling options
What's special
Luxury Living with Convenience in Every Detail! Welcome to your dream home nestled in the heart of Waugh Chapel Village. Stunning 4-level townhouse, built in 2017, seamlessly combines modern elegance with unparalleled convenience, offering a lifestyle of luxury and comfort. Step into a world of sophistication with clean lines, high ceilings, and premium finishes that define every corner of this meticulously crafted home. Enjoy four levels of expansive living space, including 4th level loft for home office or 4th bedroom with a layout designed for maximum comfort and flexibility. Channel your inner chef in the gourmet kitchen equipped with top-of-the-line appliances, ample pantry storage and a stylish peninsula island perfect for entertaining guests. Relax and unwind in your own private oasis whether you're sipping coffee on the balcony or hosting a barbecue in the backyard or enjoying amazing sunsets from the roof deck with an adult beverage. Experience the ultimate convenience of living within walking distance to the upscale shops and dining options at the Waugh Chapel Village shopping center. No need to worry about parking with your own 2-car garage, providing ease and security for your vehicles. Don't miss out on the opportunity to elevate your lifestyle in this prime location. Schedule a showing today and make this exquisite townhouse your new sanctuary!
Zillow last checked: 8 hours ago
Listing updated: May 10, 2024 at 04:17am
Listed by:
Christy Bishop 443-994-3405,
Berkshire Hathaway HomeServices PenFed Realty
Bought with:
Gary Williamson, 530248
ExecuHome Realty
Source: Bright MLS,MLS#: MDAA2080454
Facts & features
Interior
Bedrooms & bathrooms
- Bedrooms: 4
- Bathrooms: 5
- Full bathrooms: 3
- 1/2 bathrooms: 2
- Main level bathrooms: 1
Basement
- Description: Percent Finished: 100.0
- Area: 336
Heating
- Heat Pump, Forced Air, Zoned, Natural Gas, Electric
Cooling
- Central Air, Ceiling Fan(s), Heat Pump, Programmable Thermostat, Zoned, Electric
Appliances
- Included: Cooktop, Microwave, Dishwasher, Disposal, Dryer, Exhaust Fan, Ice Maker, Oven, Refrigerator, Stainless Steel Appliance(s), Washer, Range Hood, Water Heater, Gas Water Heater
- Laundry: Laundry Room
Features
- Breakfast Area, Built-in Features, Ceiling Fan(s), Combination Kitchen/Living, Dining Area, Entry Level Bedroom, Open Floorplan, Kitchen - Gourmet, Kitchen Island, Pantry, Primary Bath(s), Recessed Lighting, Upgraded Countertops, Walk-In Closet(s), Bar, Cathedral Ceiling(s), 9'+ Ceilings
- Flooring: Hardwood, Ceramic Tile, Carpet, Wood
- Doors: Sliding Glass, Six Panel, Storm Door(s)
- Windows: Screens, Sliding, Window Treatments
- Basement: Full,Interior Entry,Concrete,Walk-Out Access,Windows
- Has fireplace: No
Interior area
- Total structure area: 3,108
- Total interior livable area: 2,772 sqft
- Finished area above ground: 2,772
- Finished area below ground: 0
Property
Parking
- Total spaces: 4
- Parking features: Garage Door Opener, Garage Faces Front, Built In, Inside Entrance, Oversized, Concrete, Parking Space Conveys, Attached, Driveway, Off Street, Parking Lot
- Attached garage spaces: 2
- Uncovered spaces: 2
- Details: Garage Sqft: 336
Accessibility
- Accessibility features: None
Features
- Levels: Four
- Stories: 4
- Patio & porch: Deck, Patio, Porch
- Exterior features: Sidewalks, Street Lights, Balcony
- Pool features: None
- Fencing: Back Yard,Vinyl,Full
- Has view: Yes
- View description: Scenic Vista, Other
Lot
- Size: 1,804 sqft
- Features: Backs - Open Common Area, Front Yard, Level, Rear Yard
Details
- Additional structures: Above Grade, Below Grade
- Parcel number: 020478090242784
- Zoning: R5
- Zoning description: Residential
- Special conditions: Standard
Construction
Type & style
- Home type: Townhouse
- Architectural style: Contemporary
- Property subtype: Townhouse
Materials
- Brick, Combination, Concrete, Frame, Stick Built, Vinyl Siding
- Foundation: Slab
- Roof: Shingle
Condition
- Excellent,Very Good,Good
- New construction: No
- Year built: 2017
Utilities & green energy
- Electric: 200+ Amp Service
- Sewer: Public Sewer
- Water: Public
- Utilities for property: Natural Gas Available, Underground Utilities, Broadband, Cable, Other Internet Service
Community & neighborhood
Location
- Region: Gambrills
- Subdivision: Summerfield Village
HOA & financial
HOA
- Has HOA: Yes
- HOA fee: $105 monthly
- Amenities included: Clubhouse, Community Center, Dog Park, Picnic Area, Tot Lots/Playground
- Services included: Common Area Maintenance, Recreation Facility, Reserve Funds, Road Maintenance, Snow Removal
- Association name: SUMMERFIELD VILLAGE
Other
Other facts
- Listing agreement: Exclusive Right To Sell
- Listing terms: Conventional,VA Loan,FHA,Cash
- Ownership: Fee Simple
Price history
| Date | Event | Price |
|---|---|---|
| 9/30/2024 | Sold | $660,000$238/sqft |
Source: Public Record Report a problem | ||
| 5/10/2024 | Sold | $660,000+1.5%$238/sqft |
Source: | ||
| 4/7/2024 | Contingent | $650,000$234/sqft |
Source: | ||
| 4/5/2024 | Listed for sale | $650,000$234/sqft |
Source: | ||
| 3/26/2024 | Contingent | $650,000$234/sqft |
Source: | ||
Public tax history
| Year | Property taxes | Tax assessment |
|---|---|---|
| 2025 | -- | $556,000 +4.5% |
| 2024 | $5,829 +4.9% | $532,300 +4.7% |
| 2023 | $5,554 +9.6% | $508,600 +4.9% |
Find assessor info on the county website
Neighborhood: 21054
Nearby schools
GreatSchools rating
- 8/10Four Seasons Elementary SchoolGrades: PK-5Distance: 1 mi
- 9/10Arundel Middle SchoolGrades: 6-8Distance: 2.2 mi
- 8/10Arundel High SchoolGrades: 9-12Distance: 2.1 mi
Schools provided by the listing agent
- Elementary: Four Seasons
- Middle: Arundel
- High: Arundel
- District: Anne Arundel County Public Schools
Source: Bright MLS. This data may not be complete. We recommend contacting the local school district to confirm school assignments for this home.
Get a cash offer in 3 minutes
Find out how much your home could sell for in as little as 3 minutes with a no-obligation cash offer.
Estimated market value$672,200
Get a cash offer in 3 minutes
Find out how much your home could sell for in as little as 3 minutes with a no-obligation cash offer.
Estimated market value
$672,200
