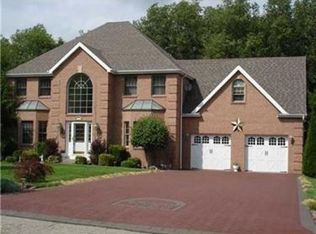Sold for $500,000
$500,000
1058 Rimrock Rd, Greensburg, PA 15601
4beds
--sqft
Single Family Residence
Built in 1987
0.48 Acres Lot
$500,200 Zestimate®
$--/sqft
$2,064 Estimated rent
Home value
$500,200
$450,000 - $555,000
$2,064/mo
Zestimate® history
Loading...
Owner options
Explore your selling options
What's special
Amazing opportunity to own this truly beautiful Custom home that has been Meticulously maintained by the Original Owners for 36 years. Rimrock Rd is a highly desirable exclusive private cul-de-sac that is conveniently located minutes from all major roadways, schools, parks, golfing, shopping, dining, and all other daily amenities. Easy commute to downtown PGH and surrounding areas. This home has 4 bedrooms, 3.5 baths, Brand New Carpet upstairs, Fresh paint, hardwood flooring, unequivocal attention to details. Spacious open floor plan with a Formal Living, Dining & Family room w/Feature Masonry Fireplace. Timeless high-end Eat-in kitchen fully equipped w/Top of the Line appliances. Master suite w/Luxury full bath and walk-in closet. Generously sized additional bedrooms and closets. Sprawling finished Lower level. Amazing 2 tier deck overlooking a Jaw dropping private flat useable back yard, w/wooded backdrop, lush landscape, level paver driveway & walkways, over-sized 2 car garage,
Zillow last checked: 8 hours ago
Listing updated: July 30, 2025 at 02:32pm
Listed by:
Jason Rakers 724-933-6300,
RE/MAX SELECT REALTY
Bought with:
Jen Wylie
COLDWELL BANKER REALTY
Source: WPMLS,MLS#: 1698713 Originating MLS: West Penn Multi-List
Originating MLS: West Penn Multi-List
Facts & features
Interior
Bedrooms & bathrooms
- Bedrooms: 4
- Bathrooms: 4
- Full bathrooms: 3
- 1/2 bathrooms: 1
Primary bedroom
- Level: Upper
- Dimensions: 20x12
Bedroom 2
- Level: Upper
- Dimensions: 15x11
Bedroom 3
- Level: Upper
- Dimensions: 14x11
Bedroom 4
- Level: Upper
- Dimensions: 11x10
Bonus room
- Level: Lower
- Dimensions: 14x12
Dining room
- Level: Main
- Dimensions: 13x12
Entry foyer
- Level: Main
- Dimensions: 11x7
Family room
- Level: Main
- Dimensions: 20x13
Game room
- Level: Lower
- Dimensions: 31x28
Kitchen
- Level: Main
- Dimensions: 21x13
Laundry
- Level: Main
- Dimensions: 8x8
Living room
- Level: Main
- Dimensions: 16x13
Heating
- Forced Air, Gas
Cooling
- Central Air
Appliances
- Included: Some Electric Appliances, Cooktop, Dishwasher, Disposal, Microwave, Refrigerator
Features
- Pantry
- Flooring: Ceramic Tile, Hardwood, Carpet
- Windows: Multi Pane
- Basement: Finished,Interior Entry
- Number of fireplaces: 1
Property
Parking
- Total spaces: 2
- Parking features: Attached, Garage, Garage Door Opener
- Has attached garage: Yes
Features
- Levels: Two
- Stories: 2
- Pool features: None
Lot
- Size: 0.48 Acres
- Dimensions: 120 x 179 M/L
Details
- Parcel number: 1000050010
Construction
Type & style
- Home type: SingleFamily
- Architectural style: Colonial,Two Story
- Property subtype: Single Family Residence
Materials
- Brick
- Roof: Asphalt
Condition
- Resale
- Year built: 1987
Utilities & green energy
- Sewer: Public Sewer
- Water: Public
Community & neighborhood
Location
- Region: Greensburg
Price history
| Date | Event | Price |
|---|---|---|
| 7/30/2025 | Sold | $500,000-3.8% |
Source: | ||
| 7/30/2025 | Pending sale | $519,900 |
Source: | ||
| 5/5/2025 | Contingent | $519,900 |
Source: | ||
| 5/1/2025 | Listed for sale | $519,900 |
Source: | ||
Public tax history
| Year | Property taxes | Tax assessment |
|---|---|---|
| 2024 | $6,062 +7.6% | $41,030 |
| 2023 | $5,632 | $41,030 |
| 2022 | $5,632 +0% | $41,030 |
Find assessor info on the county website
Neighborhood: 15601
Nearby schools
GreatSchools rating
- 5/10Nicely El SchoolGrades: K-5Distance: 1.2 mi
- 3/10Greensburg-Salem Middle SchoolGrades: 6-8Distance: 2.4 mi
- 6/10Greensburg-Salem High SchoolGrades: 9-12Distance: 1.2 mi
Schools provided by the listing agent
- District: Greensburg-Salem
Source: WPMLS. This data may not be complete. We recommend contacting the local school district to confirm school assignments for this home.
Get pre-qualified for a loan
At Zillow Home Loans, we can pre-qualify you in as little as 5 minutes with no impact to your credit score.An equal housing lender. NMLS #10287.
Sell for more on Zillow
Get a Zillow Showcase℠ listing at no additional cost and you could sell for .
$500,200
2% more+$10,004
With Zillow Showcase(estimated)$510,204
