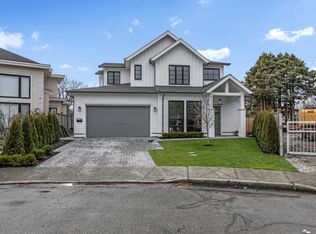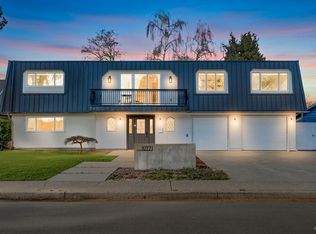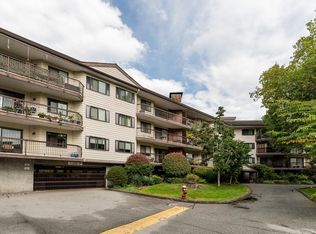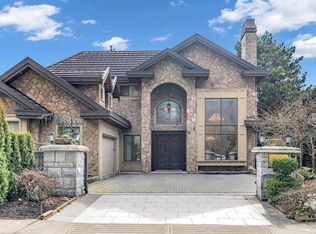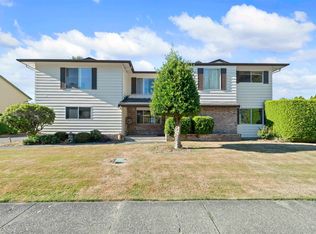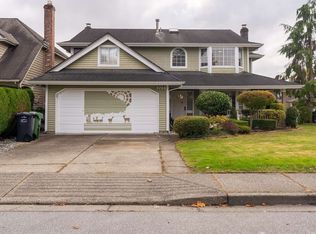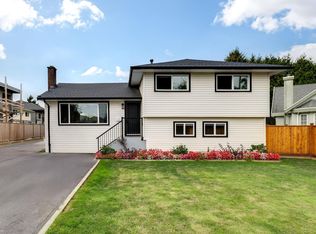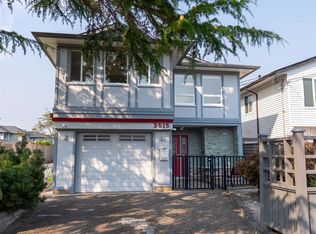Located on a quiet, well kept street in one of Richmond’s most desirable neighbourhoods, this 2,578 sq ft 2-level home sits on an expansive 8,094 sq ft rectangular lot backing onto a peaceful, private greenbelt. Steps to top schools, South Arm Park, shopping, amenities & transit, the setting offers exceptional appeal for families and long term investors. The flexible layout features four bedrooms and a self contained in law suite offering extended family or income potential, complemented by fresh paint throughout and bright, spacious decks for outdoor living. A separate detached garage adds versatility and future opportunity. With strong holding value and redevelopment upside, this property combines immediate comfort with long term potential. Open House Sat. Feb. 28, 2-4pm.
For sale
C$1,798,000
10580 Rosebrook Rd, Richmond, BC V7A 2R7
4beds
2,578sqft
Single Family Residence
Built in 1970
8,276.4 Square Feet Lot
$-- Zestimate®
C$697/sqft
C$-- HOA
What's special
Four bedroomsFresh paint throughoutSeparate detached garage
- 9 hours |
- 4 |
- 0 |
Zillow last checked: 8 hours ago
Listing updated: 16 hours ago
Listed by:
Michelle Batkin PREC*,
RE/MAX Westcoast Brokerage
Source: Greater Vancouver REALTORS®,MLS®#: R3093517 Originating MLS®#: Greater Vancouver
Originating MLS®#: Greater Vancouver
Facts & features
Interior
Bedrooms & bathrooms
- Bedrooms: 4
- Bathrooms: 2
- Full bathrooms: 2
Heating
- Forced Air, Natural Gas
Appliances
- Included: Washer/Dryer, Dishwasher, Refrigerator
Features
- Windows: Window Coverings
- Basement: None
- Number of fireplaces: 1
- Fireplace features: Electric
Interior area
- Total structure area: 2,578
- Total interior livable area: 2,578 sqft
Video & virtual tour
Property
Parking
- Total spaces: 6
- Parking features: Detached, Front Access, Concrete
Features
- Levels: Two
- Stories: 2
- Exterior features: Private Yard
- Frontage length: 60
Lot
- Size: 8,276.4 Square Feet
- Dimensions: 60 x 135.00
- Features: Central Location, Greenbelt, Recreation Nearby
Details
- Additional structures: Shed(s)
Construction
Type & style
- Home type: SingleFamily
- Property subtype: Single Family Residence
Condition
- Year built: 1970
Community & HOA
Community
- Features: Near Shopping
- Security: Prewired
- Subdivision: Montrose Estates
HOA
- Has HOA: No
Location
- Region: Richmond
Financial & listing details
- Price per square foot: C$697/sqft
- Annual tax amount: C$6,336
- Date on market: 2/25/2026
- Ownership: Freehold NonStrata
- Road surface type: Paved
Michelle Batkin PREC*
By pressing Contact Agent, you agree that the real estate professional identified above may call/text you about your search, which may involve use of automated means and pre-recorded/artificial voices. You don't need to consent as a condition of buying any property, goods, or services. Message/data rates may apply. You also agree to our Terms of Use. Zillow does not endorse any real estate professionals. We may share information about your recent and future site activity with your agent to help them understand what you're looking for in a home.
Price history
Price history
Price history is unavailable.
Public tax history
Public tax history
Tax history is unavailable.Climate risks
Neighborhood: Broadmoor
Nearby schools
GreatSchools rating
- NAPoint Roberts Primary SchoolGrades: K-3Distance: 10.8 mi
- NABirch Bay Home ConnectionsGrades: K-11Distance: 19.7 mi
