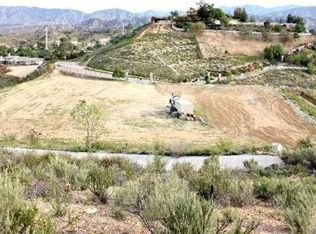Two exquisitely designed homes nestled on nearly 5 acres with spectacular views secluded behind two private gates. The custom built main Estate features over 6,500 sqft of spacious, luxury living including 6 bedrooms and 6 bathrooms. Gorgeous, unique quarts countertops and flooring, Viking appliances, wine cellar, and your own private elevator! The charming second home boasts over 1500 sqft of spacious open floorplan with two ample bedrooms and two full baths. Manicured expansive yard, private putting green, basketball court, custom pool/spa with cascading waterfalls, and breathtaking views. Come see this one of a kind gem!
This property is off market, which means it's not currently listed for sale or rent on Zillow. This may be different from what's available on other websites or public sources.
