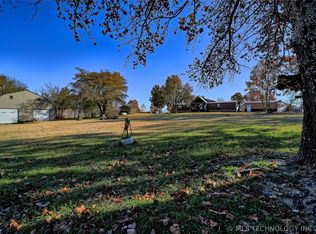Sold for $975,000
$975,000
105818 S 4280th Rd, Checotah, OK 74426
4beds
4,344sqft
Single Family Residence
Built in 2013
88 Acres Lot
$1,044,500 Zestimate®
$224/sqft
$3,380 Estimated rent
Home value
$1,044,500
$950,000 - $1.15M
$3,380/mo
Zestimate® history
Loading...
Owner options
Explore your selling options
What's special
Are you ready to read about this incredible property? Here we go:
The Land - 86 acres MOL of beautiful pasture w/ 3 ponds. Pasture has been well maintained, fertilized and sprayed for weeds. The ponds are stocked and the livestock loves them. Large red barn w/ lien to's on both sides and enter & exit from either end. Store feed in the silo. Property fully fenced and cross fenced w/ barbed wire and pipe fencing. Loafing shed provides cover for livestock with working shoot and head gate.
The Shop - Extremely nice 5,000 sq ft shop with (4) 18 ft overhead doors, (1) 10ft door and (1) walk thru door. Sheet rocked and painted 20 ft walls. Shop has it's own septic system with RV hook ups inside and RV clean out to hook up to, along with a full bath with walk in shower, 2 sinks, toilet and closet. Above bathroom is a loft for storage.
The House - Incredible Custom Built Ranch Style Home boasts 4 bedrooms, 3.5 baths, Huge kitchen w/ center island and butler's pantry. Open floor plan, Knotty pine ceilings, cedar beams and beautiful glass ends that give you the feel of looking straight through the home. All bathrooms have large roll in showers (except for ½ bath), center of home offers hand scraped wood floors, while you enjoy the comfort of carpet in the bedrooms. Let's top off this master piece with central vacuum and a 3 car attached garage.
Zillow last checked: 8 hours ago
Listing updated: November 07, 2023 at 08:00am
Listed by:
Leslie Vasquez 918-636-0850,
Chinowth & Cohen
Bought with:
Leslie Vasquez, 148071
Chinowth & Cohen
Source: MLS Technology, Inc.,MLS#: 2322361 Originating MLS: MLS Technology
Originating MLS: MLS Technology
Facts & features
Interior
Bedrooms & bathrooms
- Bedrooms: 4
- Bathrooms: 4
- Full bathrooms: 3
- 1/2 bathrooms: 1
Primary bedroom
- Description: Master Bedroom,Private Bath,Walk-in Closet
- Level: First
Bedroom
- Description: Bedroom,Private Bath,Walk-in Closet
- Level: First
Bedroom
- Description: Bedroom,Private Bath,Walk-in Closet
- Level: First
Bedroom
- Description: Bedroom,Private Bath,Walk-in Closet
- Level: First
Primary bathroom
- Description: Master Bath,Double Sink,Full Bath,Shower Only
- Level: First
Bathroom
- Description: Hall Bath,Half Bath
- Level: First
Dining room
- Description: Dining Room,Combo w/ Living
- Level: First
Kitchen
- Description: Kitchen,Island,Pantry
- Level: First
Living room
- Description: Living Room,Fireplace,Great Room
- Level: First
Recreation
- Description: Hobby Room,Workshop
- Level: First
Utility room
- Description: Utility Room,Inside
- Level: First
Heating
- Central, Gas, Multiple Heating Units
Cooling
- Central Air, 3+ Units
Appliances
- Included: Convection Oven, Cooktop, Double Oven, Dishwasher, Disposal, Gas Water Heater, Microwave, Oven, Range, Refrigerator, Tankless Water Heater
Features
- Central Vacuum, Granite Counters, High Speed Internet, Vaulted Ceiling(s), Wired for Data, Ceiling Fan(s)
- Flooring: Carpet, Tile, Wood
- Windows: Vinyl
- Basement: None
- Number of fireplaces: 1
- Fireplace features: Gas Log
Interior area
- Total structure area: 4,344
- Total interior livable area: 4,344 sqft
Property
Parking
- Total spaces: 3
- Parking features: Attached, Garage, Garage Faces Side
- Attached garage spaces: 3
Features
- Levels: One
- Stories: 1
- Patio & porch: Covered, Patio, Porch
- Exterior features: Concrete Driveway, Other, Rain Gutters
- Pool features: None
- Has spa: Yes
- Spa features: Hot Tub
- Fencing: Barbed Wire,Cross Fenced,Full,Pipe
Lot
- Size: 88 Acres
- Features: Farm, Mature Trees, Pond on Lot, Ranch
Details
- Additional structures: Barn(s), Other, Shed(s), Workshop
- Parcel number: 00002812N18E400200
- Other equipment: Generator
- Horses can be raised: Yes
- Horse amenities: Horses Allowed
Construction
Type & style
- Home type: SingleFamily
- Architectural style: Ranch
- Property subtype: Single Family Residence
Materials
- Brick Veneer, Stone Veneer, Wood Siding, Wood Frame
- Foundation: Slab
- Roof: Asphalt,Fiberglass
Condition
- Year built: 2013
Utilities & green energy
- Sewer: Septic Tank
- Water: Rural
- Utilities for property: Electricity Available, Natural Gas Available, Phone Available, Water Available
Community & neighborhood
Security
- Security features: Safe Room Interior, Smoke Detector(s)
Community
- Community features: Gutter(s), Sidewalks
Location
- Region: Checotah
- Subdivision: Mcintosh Co Unplatted
Other
Other facts
- Listing terms: Conventional,FHA,Other,USDA Loan,VA Loan
Price history
| Date | Event | Price |
|---|---|---|
| 11/3/2023 | Sold | $975,000-11.4%$224/sqft |
Source: | ||
| 10/11/2023 | Pending sale | $1,100,000$253/sqft |
Source: | ||
| 6/26/2023 | Listed for sale | $1,100,000$253/sqft |
Source: | ||
Public tax history
| Year | Property taxes | Tax assessment |
|---|---|---|
| 2024 | -- | $70,183 +20.3% |
| 2023 | $4,964 +8.2% | $58,360 +7.5% |
| 2022 | $4,588 -8.1% | $54,291 +1.3% |
Find assessor info on the county website
Neighborhood: 74426
Nearby schools
GreatSchools rating
- 8/10Checotah Intermediate Elementary SchoolGrades: 3-5Distance: 8 mi
- 7/10Checotah Middle SchoolGrades: 6-8Distance: 8 mi
- 4/10Checotah High SchoolGrades: 9-12Distance: 8.3 mi
Schools provided by the listing agent
- Elementary: Checotah
- High: Checotah
- District: Checotah - Sch Dist (T1)
Source: MLS Technology, Inc.. This data may not be complete. We recommend contacting the local school district to confirm school assignments for this home.
Get pre-qualified for a loan
At Zillow Home Loans, we can pre-qualify you in as little as 5 minutes with no impact to your credit score.An equal housing lender. NMLS #10287.
