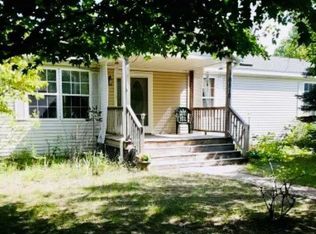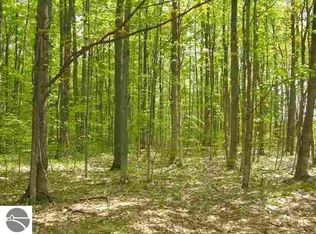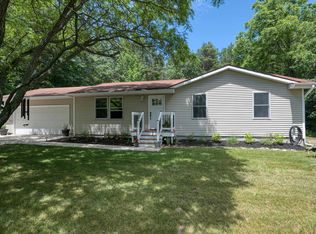Less than 10 minutes from Traverse City and just two miles from Long Lake, this completely renovated West-side Craftsman style home is nestled among nearly 14 acres of towering pines and hardwoods. Attractive use of stone and wood throughout lends a timeless decor to the home. Enjoy gracious main-floor living with a thoughtfully designed primary suite, elegant chef's kitchen, great room, formal dining room, and laundry. Two bedrooms upstairs each have ensuite baths, and the lower level sports an enormous entertainment space equipped with wet bar. Off the three-car garage are separate living quarters complete with private entrance, two bedrooms, living room, and more. Opportunities abound outdoors, with a mix of open and wooded acreage. An existing storage building could be paired with an added swimming pool, tennis court, outbuildings, gardens, fenced pasture; bring your dreams along and make them a reality here.
This property is off market, which means it's not currently listed for sale or rent on Zillow. This may be different from what's available on other websites or public sources.



