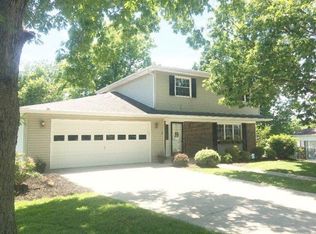Sold for $295,000 on 04/25/24
$295,000
114 Hammons Dr, Richmond, KY 40475
4beds
2,216sqft
Single Family Residence
Built in 1971
0.39 Acres Lot
$318,000 Zestimate®
$133/sqft
$2,101 Estimated rent
Home value
$318,000
$286,000 - $356,000
$2,101/mo
Zestimate® history
Loading...
Owner options
Explore your selling options
What's special
$2000 at closing for buyer to waterproof sunroom. 14 mo home warranty to buyer at closing(Homewarrantyinc.com (basic coverage)This remodeled spacious 4 bedroom home is a beauty and convenient to not only I-75 Exit 87 but to EKU! Renovations 2021-2023 include new kitchen upgrades with white cabinetry, subway tiled backsplash, stainless steel appliances; vinyl plank flooring throughout first floor, new carpet in bedrooms; bathrooms updated with floor tiling, shower wall tiling in both full bathrooms, vanities; new light fixtures throughout; fresh paint, new HVAC for 2nd floor, older windows replaced, plumbing waste/supply line replaced, roof on garage & sunroom replaced . The kitchen is cozy which opens to a wood burning fireplace for den/breakfast area. Additional rooms are family room with fireplace, living room, dining room, wonderful sunroom with walls of windows and vaulted bead board finished ceiling. The sunroom has HVAC vent but included as unfinished space (561.50sf); a new buyer could add 2nd heat source to heat the entire area. Plus there are 2 garages in this lovely home located on a cul-de-sac Selling As Is.
Zillow last checked: 8 hours ago
Listing updated: August 28, 2025 at 11:04pm
Listed by:
Stacey A Kelly 859-624-1440,
CENTURY 21 Advantage Realty
Bought with:
Wendy Polley, 197041
Distinctive Living
Source: Imagine MLS,MLS#: 24000650
Facts & features
Interior
Bedrooms & bathrooms
- Bedrooms: 4
- Bathrooms: 3
- Full bathrooms: 2
- 1/2 bathrooms: 1
Primary bedroom
- Level: Second
Bedroom 1
- Level: Second
Bedroom 2
- Level: Second
Bedroom 3
- Level: Second
Bathroom 1
- Description: Full Bath
- Level: Second
Bathroom 2
- Description: Full Bath
- Level: Second
Bathroom 3
- Description: Half Bath
- Level: First
Dining room
- Level: First
Dining room
- Level: First
Family room
- Level: First
Family room
- Level: First
Foyer
- Level: First
Foyer
- Level: First
Kitchen
- Description: w/fireplace/breakfast area
- Level: First
Living room
- Level: First
Living room
- Level: First
Other
- Description: Sunroom
- Level: First
Other
- Description: Sunroom
- Level: First
Heating
- Electric, Heat Pump
Cooling
- Electric, Heat Pump
Appliances
- Included: Dishwasher, Microwave, Refrigerator, Range
- Laundry: Electric Dryer Hookup, Washer Hookup
Features
- Entrance Foyer, Eat-in Kitchen, Other
- Flooring: Carpet, Concrete, Tile, Vinyl
- Basement: Crawl Space
- Has fireplace: Yes
- Fireplace features: Family Room, Kitchen, Wood Burning
Interior area
- Total structure area: 2,216
- Total interior livable area: 2,216 sqft
- Finished area above ground: 2,216
- Finished area below ground: 0
Property
Parking
- Parking features: Attached Garage, Driveway, Garage Faces Side
- Has garage: Yes
- Has uncovered spaces: Yes
Features
- Levels: Two
- Patio & porch: Porch
- Exterior features: Other
- Fencing: Other
- Has view: Yes
- View description: Neighborhood
Lot
- Size: 0.39 Acres
Details
- Parcel number: R00200090008
Construction
Type & style
- Home type: SingleFamily
- Architectural style: Colonial,Mid-Century Modern
- Property subtype: Single Family Residence
Materials
- Brick Veneer, Other
- Foundation: Block
- Roof: Composition
Condition
- New construction: No
- Year built: 1971
Utilities & green energy
- Sewer: Public Sewer
- Water: Public
- Utilities for property: Electricity Connected, Sewer Connected, Water Connected
Community & neighborhood
Location
- Region: Richmond
- Subdivision: Greenway Hgts
Price history
| Date | Event | Price |
|---|---|---|
| 4/25/2024 | Sold | $295,000-1.3%$133/sqft |
Source: | ||
| 3/15/2024 | Contingent | $298,900$135/sqft |
Source: | ||
| 3/7/2024 | Price change | $298,9000%$135/sqft |
Source: | ||
| 3/2/2024 | Price change | $299,000-3.2%$135/sqft |
Source: | ||
| 2/17/2024 | Price change | $309,000-1.6%$139/sqft |
Source: | ||
Public tax history
| Year | Property taxes | Tax assessment |
|---|---|---|
| 2022 | $1,265 -1.8% | $130,000 |
| 2021 | $1,288 -4.7% | $130,000 -2.3% |
| 2018 | $1,352 +1.1% | $133,000 |
Find assessor info on the county website
Neighborhood: 40475
Nearby schools
GreatSchools rating
- 8/10Kit Carson Elementary SchoolGrades: 1-5Distance: 1 mi
- 5/10Madison Middle SchoolGrades: 6-8Distance: 1 mi
- 6/10Madison Central High SchoolGrades: 9-12Distance: 1.7 mi
Schools provided by the listing agent
- Elementary: Kit Carson
- Middle: Madison Mid
- High: Madison Central
Source: Imagine MLS. This data may not be complete. We recommend contacting the local school district to confirm school assignments for this home.

Get pre-qualified for a loan
At Zillow Home Loans, we can pre-qualify you in as little as 5 minutes with no impact to your credit score.An equal housing lender. NMLS #10287.
