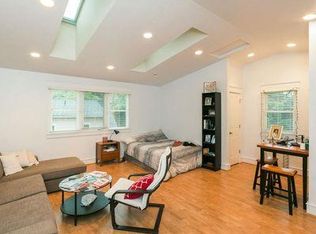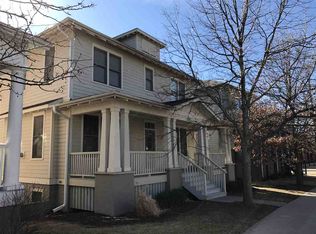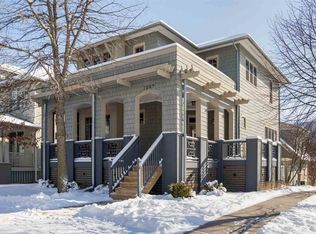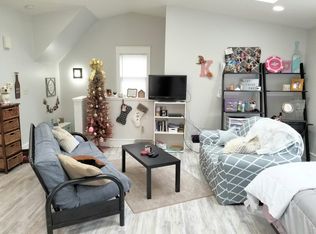One of the nicest homes in the Peninsula Neighborhood. Completely re-finished Brazilian cherry hardwood floors. Natural cherry cabinetry. This 5 bed, 4.5 bath, 3 story walkout has surround sound throughout. Master bed up with master bath boasting marble flooring, double sinks and stand alone shower. Second floor laundry with options for first floor laundry. Designer patio with water fountain and built in gas grill line attached. Two car detached garage. Buyer to verify schools. When showing this property, please remove shoes or wear provided booties.
This property is off market, which means it's not currently listed for sale or rent on Zillow. This may be different from what's available on other websites or public sources.



