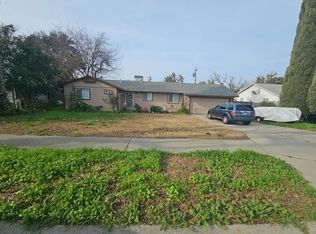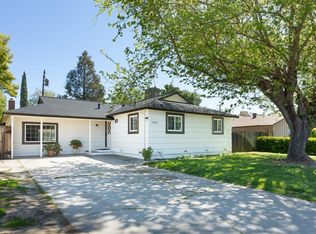Closed
$380,000
1059 Phillips Rd, Yuba City, CA 95991
3beds
1,270sqft
Single Family Residence
Built in 1956
8,712 Square Feet Lot
$394,200 Zestimate®
$299/sqft
$2,305 Estimated rent
Home value
$394,200
$374,000 - $414,000
$2,305/mo
Zestimate® history
Loading...
Owner options
Explore your selling options
What's special
This South Yuba City residence boasts 3 bedrooms and 2 bathrooms, having undergone a remodel a few years back. Inside, you'll find laminate flooring, granite countertops, upgraded cabinets, and contemporary two-tone paint. The home is equipped with a new HVAC system and features a charming masonry fireplace. The bathrooms showcase tiled showers with updated vanities. Additionally, the sunroom has been converted into a potential fourth bedroom. Enjoy the comfort of a whole house fan and the spaciousness of the large backyard.
Zillow last checked: 8 hours ago
Listing updated: May 30, 2024 at 11:07am
Listed by:
Sunny Pegany DRE #01869893 530-301-1419,
Aztec Real Estate
Bought with:
Michelle Franzen, DRE #02088631
Century 21 Select Real Estate
Source: MetroList Services of CA,MLS#: 224024832Originating MLS: MetroList Services, Inc.
Facts & features
Interior
Bedrooms & bathrooms
- Bedrooms: 3
- Bathrooms: 2
- Full bathrooms: 1
- Partial bathrooms: 1
Dining room
- Features: Breakfast Nook, Dining/Family Combo
Kitchen
- Features: Granite Counters
Heating
- Central
Cooling
- Central Air
Appliances
- Laundry: In Garage
Features
- Flooring: Carpet, Laminate
- Number of fireplaces: 1
- Fireplace features: Wood Burning
Interior area
- Total interior livable area: 1,270 sqft
Property
Parking
- Total spaces: 2
- Parking features: Attached
- Attached garage spaces: 2
Features
- Stories: 1
Lot
- Size: 8,712 sqft
- Features: Sprinklers In Front, Landscape Back
Details
- Parcel number: 022152004000
- Zoning description: R1
- Special conditions: Other
Construction
Type & style
- Home type: SingleFamily
- Property subtype: Single Family Residence
Materials
- Shingle Siding, Frame
- Foundation: Raised
- Roof: Shingle
Condition
- Year built: 1956
Utilities & green energy
- Sewer: Septic System
- Water: Meter on Site, Private
- Utilities for property: Public
Community & neighborhood
Location
- Region: Yuba City
Other
Other facts
- Price range: $379.9K - $380K
Price history
| Date | Event | Price |
|---|---|---|
| 5/29/2024 | Sold | $380,000+0%$299/sqft |
Source: Public Record Report a problem | ||
| 4/26/2024 | Pending sale | $379,900$299/sqft |
Source: MetroList Services of CA #224024832 Report a problem | ||
| 4/9/2024 | Price change | $379,900-2.6%$299/sqft |
Source: MetroList Services of CA #224024832 Report a problem | ||
| 3/22/2024 | Price change | $389,900-2.5%$307/sqft |
Source: MetroList Services of CA #224024832 Report a problem | ||
| 3/16/2024 | Listed for sale | $399,900+157.2%$315/sqft |
Source: MetroList Services of CA #224024832 Report a problem | ||
Public tax history
| Year | Property taxes | Tax assessment |
|---|---|---|
| 2025 | $4,293 +72.4% | $387,600 +107.4% |
| 2024 | $2,491 +16.4% | $186,875 +2% |
| 2023 | $2,141 +2.3% | $183,211 +2% |
Find assessor info on the county website
Neighborhood: South Yuba City
Nearby schools
GreatSchools rating
- 6/10Lincrest Elementary SchoolGrades: K-5Distance: 0.3 mi
- 3/10Andros Karperos SchoolGrades: K-8Distance: 1.1 mi
- 5/10Yuba City High SchoolGrades: 9-12Distance: 1.3 mi
Get pre-qualified for a loan
At Zillow Home Loans, we can pre-qualify you in as little as 5 minutes with no impact to your credit score.An equal housing lender. NMLS #10287.

