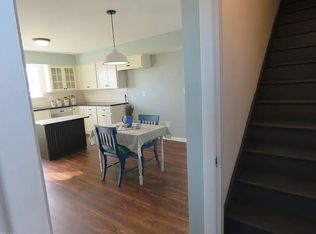Sold for $620,000
$620,000
1059 State Rd, Hinckley, OH 44233
4beds
4,716sqft
Single Family Residence
Built in 1972
3.92 Acres Lot
$683,300 Zestimate®
$131/sqft
$3,345 Estimated rent
Home value
$683,300
$629,000 - $745,000
$3,345/mo
Zestimate® history
Loading...
Owner options
Explore your selling options
What's special
Country in the City!!, Enjoy coming home to this peaceful setting among tall trees and gorgeous views. Colonial offering almost 3000 square feet plus partially finished walk out lower level with covered patio. Second floor offers 4 generously sized bedrooms, with hardwood flooring, master with full bath and ample closet space. Main level Large eat in kitchen with stainless appliances, Corian counters and see thru fireplace to formal living room. Formal dining room, and family room with slider to deck. Enjoy morning coffee in the sunny three season sun-room that is heated. Additional interior features include first floor laundry, whole house generator, central vac, roof 21 yrs, 30 yr shingle, furnace and air 2 yrs, (two furnaces) hot water heater 4 yrs, newer appliances. Attached 3 car garage plus, detached 3 car garage with water, heat and elec., a detached 2 car garage PLUS, 5 Stall horse barn with hayloft and tack room. Roof on all outbuildings 2011. Outdoor abandoned baske
Zillow last checked: 8 hours ago
Listing updated: August 26, 2023 at 03:10pm
Listing Provided by:
Cheryl Schroer righthomenow@gmail.com,
RE/MAX Above & Beyond
Bought with:
Joanne Podojil, 2002006129
Keller Williams Chervenic Rlty
Source: MLS Now,MLS#: 4463298 Originating MLS: Akron Cleveland Association of REALTORS
Originating MLS: Akron Cleveland Association of REALTORS
Facts & features
Interior
Bedrooms & bathrooms
- Bedrooms: 4
- Bathrooms: 3
- Full bathrooms: 2
- 1/2 bathrooms: 1
- Main level bathrooms: 1
Primary bedroom
- Description: Flooring: Carpet
- Features: Window Treatments
- Level: Second
- Dimensions: 17.00 x 14.00
Bedroom
- Description: Flooring: Wood
- Features: Window Treatments
- Level: Second
- Dimensions: 12.00 x 10.00
Bedroom
- Description: Flooring: Wood
- Features: Window Treatments
- Level: Second
- Dimensions: 15.00 x 13.00
Bedroom
- Description: Flooring: Wood
- Features: Window Treatments
- Level: Second
- Dimensions: 15.00 x 11.00
Dining room
- Description: Flooring: Wood
- Level: First
- Dimensions: 14.00 x 10.00
Entry foyer
- Description: Flooring: Wood
- Level: First
- Dimensions: 15.00 x 7.00
Family room
- Description: Flooring: Laminate
- Features: Window Treatments
- Level: First
- Dimensions: 20.00 x 16.00
Kitchen
- Description: Flooring: Wood
- Features: Window Treatments
- Level: First
- Dimensions: 27.00 x 14.00
Laundry
- Description: Flooring: Wood
- Level: First
- Dimensions: 9.00 x 8.00
Living room
- Description: Flooring: Wood
- Features: Fireplace, Window Treatments
- Level: First
- Dimensions: 27.00 x 14.00
Other
- Description: Flooring: Carpet
- Level: Lower
- Dimensions: 19.00 x 14.00
Recreation
- Description: Flooring: Carpet
- Level: Lower
- Dimensions: 20.00 x 13.00
Sunroom
- Description: Flooring: Wood
- Level: First
- Dimensions: 19.00 x 11.00
Heating
- Forced Air, Gas
Cooling
- Central Air
Appliances
- Included: Dishwasher, Microwave, Range, Refrigerator, Water Softener
Features
- Basement: Full,Partially Finished,Walk-Out Access
- Number of fireplaces: 1
Interior area
- Total structure area: 4,716
- Total interior livable area: 4,716 sqft
- Finished area above ground: 2,974
- Finished area below ground: 1,742
Property
Parking
- Total spaces: 8
- Parking features: Attached, Detached, Garage, Garage Door Opener, Heated Garage, Paved, Water Available
- Attached garage spaces: 8
Accessibility
- Accessibility features: None
Features
- Levels: Two
- Stories: 2
- Patio & porch: Deck, Patio, Porch
- Fencing: Wood
Lot
- Size: 3.92 Acres
- Dimensions: 205 x 196
- Features: Additional Land Available, Horse Property, Wooded
Details
- Parcel number: 01603B35018
- Horses can be raised: Yes
Construction
Type & style
- Home type: SingleFamily
- Architectural style: Colonial
- Property subtype: Single Family Residence
Materials
- Cedar
- Roof: Asphalt,Fiberglass
Condition
- Year built: 1972
Utilities & green energy
- Sewer: Septic Tank
- Water: Well
Community & neighborhood
Security
- Security features: Smoke Detector(s)
Location
- Region: Hinckley
- Subdivision: Timber Rdg Estates Ph 04
Other
Other facts
- Listing terms: Cash,Conventional
Price history
| Date | Event | Price |
|---|---|---|
| 7/13/2023 | Sold | $620,000+3.4%$131/sqft |
Source: | ||
| 6/8/2023 | Pending sale | $599,900$127/sqft |
Source: | ||
| 6/2/2023 | Listed for sale | $599,900$127/sqft |
Source: | ||
Public tax history
| Year | Property taxes | Tax assessment |
|---|---|---|
| 2024 | $7,523 +14.2% | $175,080 +13.9% |
| 2023 | $6,589 -0.7% | $153,650 |
| 2022 | $6,638 +3.6% | $153,650 +18.8% |
Find assessor info on the county website
Neighborhood: 44233
Nearby schools
GreatSchools rating
- 8/10Hinckley Elementary SchoolGrades: K-5Distance: 2.2 mi
- 8/10Highland Middle SchoolGrades: 6-9,11Distance: 6.2 mi
- 8/10Highland High SchoolGrades: 9-12Distance: 6.2 mi
Schools provided by the listing agent
- District: Highland LSD Medina- 5205
Source: MLS Now. This data may not be complete. We recommend contacting the local school district to confirm school assignments for this home.
Get a cash offer in 3 minutes
Find out how much your home could sell for in as little as 3 minutes with a no-obligation cash offer.
Estimated market value$683,300
Get a cash offer in 3 minutes
Find out how much your home could sell for in as little as 3 minutes with a no-obligation cash offer.
Estimated market value
$683,300
