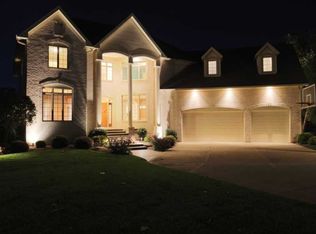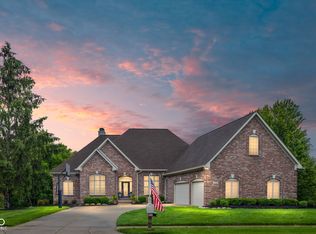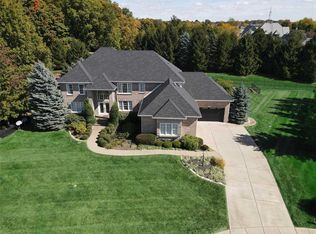Sold
$1,590,000
10590 Geist Ridge Ct, Fishers, IN 46040
5beds
8,075sqft
Residential, Single Family Residence
Built in 2001
1.97 Acres Lot
$1,695,700 Zestimate®
$197/sqft
$5,252 Estimated rent
Home value
$1,695,700
$1.56M - $1.85M
$5,252/mo
Zestimate® history
Loading...
Owner options
Explore your selling options
What's special
Rare opportunity to own this New England inspired estate by Steve Hoss on almost 2 acres in Valleys at Geist/end of cul-de-sac. This home offers the finest craftsmanship & millwork enhancing the aesthetic appeal. The backyard includes a large Gunite pool, poolhouse, numerous entertaining areas, charming playhouse, garden & ample greenspace. Inside the WOW factor continues w/3 frplcs, built-ins, den, formal dining & family room along w/gourmet kitchen, spacious laundry & sunroom overlooking the pool. The upper level offers a mastersuite complete w/private deck, 3 addl beds, office/flex space + dramatic bonus room. Enjoy entertaining in the walk-out bsmt featuring a wet bar, billiard & exercise areas, bed + ba. Unique 4 car garage. HSE school
Zillow last checked: 8 hours ago
Listing updated: April 21, 2023 at 08:17pm
Listing Provided by:
Jamie Boer 317-289-9169,
Compass Indiana, LLC
Bought with:
Opal Propes
F.C. Tucker Company
Source: MIBOR as distributed by MLS GRID,MLS#: 21881000
Facts & features
Interior
Bedrooms & bathrooms
- Bedrooms: 5
- Bathrooms: 5
- Full bathrooms: 4
- 1/2 bathrooms: 1
- Main level bathrooms: 1
Primary bedroom
- Level: Upper
- Area: 378 Square Feet
- Dimensions: 18 x 21
Bedroom 2
- Level: Upper
- Area: 180 Square Feet
- Dimensions: 15 x 12
Bedroom 3
- Level: Upper
- Area: 182 Square Feet
- Dimensions: 13 x 14
Bedroom 4
- Level: Upper
- Area: 195 Square Feet
- Dimensions: 13 x 15
Bedroom 5
- Level: Basement
- Area: 168 Square Feet
- Dimensions: 14 x 12
Other
- Features: Tile-Ceramic
- Level: Main
- Area: 120 Square Feet
- Dimensions: 12 x 10
Bonus room
- Level: Upper
- Area: 460 Square Feet
- Dimensions: 23 x 20
Dining room
- Features: Hardwood
- Level: Main
- Area: 238 Square Feet
- Dimensions: 17 x 14
Hearth room
- Level: Main
- Area: 378 Square Feet
- Dimensions: 18 x 21
Kitchen
- Features: Tile-Ceramic
- Level: Main
- Area: 294 Square Feet
- Dimensions: 14 x 21
Library
- Level: Main
- Area: 182 Square Feet
- Dimensions: 13 x 14
Living room
- Features: Hardwood
- Level: Main
- Area: 288 Square Feet
- Dimensions: 16 x 18
Sitting room
- Features: Tile-Ceramic
- Level: Main
- Area: 120 Square Feet
- Dimensions: 10 x 12
Sun room
- Level: Main
- Area: 180 Square Feet
- Dimensions: 12 x 15
Heating
- Forced Air
Cooling
- Has cooling: Yes
Appliances
- Included: Gas Cooktop, Dishwasher, Dryer, Disposal, Microwave, Refrigerator, Washer, Double Oven, Kitchen Exhaust, Gas Water Heater, Water Softener Owned
- Laundry: Main Level
Features
- Bookcases, Walk-In Closet(s), Hardwood Floors, Wet Bar, Eat-in Kitchen, High Speed Internet, Pantry
- Flooring: Hardwood
- Basement: Finished Ceiling,Finished,Full
- Number of fireplaces: 3
- Fireplace features: Dining Room, Hearth Room, Living Room
Interior area
- Total structure area: 8,075
- Total interior livable area: 8,075 sqft
- Finished area below ground: 2,522
Property
Parking
- Total spaces: 4
- Parking features: Asphalt, Attached, Garage Door Opener, Side Load Garage
- Attached garage spaces: 4
- Details: Garage Parking Other(Finished Garage), Garage Parking Description(Multiple Garages)
Features
- Levels: Two
- Stories: 2
- Patio & porch: Deck, Covered
- Exterior features: Sprinkler System
Lot
- Size: 1.97 Acres
- Features: Cul-De-Sac, Sidewalks, Mature Trees
Details
- Additional structures: Pool House
- Parcel number: 291607101005000020
- Special conditions: None
Construction
Type & style
- Home type: SingleFamily
- Architectural style: Farmhouse
- Property subtype: Residential, Single Family Residence
Materials
- Brick, Shingle/Shake
- Foundation: Concrete Perimeter, Full
Condition
- New construction: No
- Year built: 2001
Utilities & green energy
- Water: Municipal/City
Community & neighborhood
Location
- Region: Fishers
- Subdivision: Valleys At Geist
HOA & financial
HOA
- Has HOA: Yes
- HOA fee: $800 annually
- Services included: Association Home Owners, Maintenance
- Association phone: 317-514-0000
Other
Other facts
- Listing terms: Conventional
Price history
| Date | Event | Price |
|---|---|---|
| 4/21/2023 | Sold | $1,590,000-6.4%$197/sqft |
Source: | ||
| 2/22/2023 | Pending sale | $1,699,000$210/sqft |
Source: | ||
| 1/26/2023 | Listed for sale | $1,699,000-2.9%$210/sqft |
Source: | ||
| 11/25/2022 | Listing removed | -- |
Source: | ||
| 10/17/2022 | Price change | $1,749,000-7.5%$217/sqft |
Source: | ||
Public tax history
| Year | Property taxes | Tax assessment |
|---|---|---|
| 2024 | $16,126 +9.3% | $1,316,400 +4.7% |
| 2023 | $14,758 +9% | $1,257,800 +14.7% |
| 2022 | $13,542 -0.6% | $1,096,900 +10.2% |
Find assessor info on the county website
Neighborhood: 46040
Nearby schools
GreatSchools rating
- 8/10Geist Elementary SchoolGrades: PK-4Distance: 0.9 mi
- 8/10Fall Creek Junior HighGrades: 7-8Distance: 2 mi
- 10/10Hamilton Southeastern High SchoolGrades: 9-12Distance: 2.1 mi
Schools provided by the listing agent
- Elementary: Geist Elementary School
- Middle: Fall Creek Junior High
- High: Hamilton Southeastern HS
Source: MIBOR as distributed by MLS GRID. This data may not be complete. We recommend contacting the local school district to confirm school assignments for this home.
Get a cash offer in 3 minutes
Find out how much your home could sell for in as little as 3 minutes with a no-obligation cash offer.
Estimated market value$1,695,700
Get a cash offer in 3 minutes
Find out how much your home could sell for in as little as 3 minutes with a no-obligation cash offer.
Estimated market value
$1,695,700


