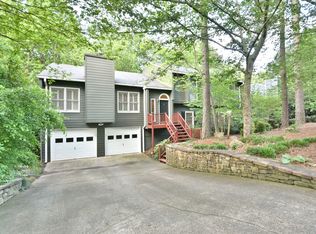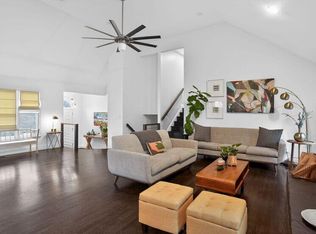Back to the Market! House apprised without a problem, buyer could not secure financing. Beautiful renovated house in Johns Creek/Alpharetta. A split level house with a Huge Fenced Yard, Amazing Chef's Kitchen with Breakfast Area, Large Living Room, Spacious Dining Room and Upper Deck. Beautiful Hardwood Floors, True Open Floor Plan with Vaulted Ceilings. Walk In Closet, Double Vanity, Whirlpool & Shower in master, Finished lower level with a playroom/movie theater, Bedroom, Full bath and laundry, all above ground with many windows, Large Deck & Private Entrance. Unbelievable opportunity to own a well designed, maintained remodeled home in one of the best areas in Alpharetta/Johns Creek. Large lot! Close to everything, with easy access in and out from 400 or to Old Alabama rd, grocery stores and other shops just minutes away, specious house with good feel and vibe. Beautiful real hardwood floors in main level, newer carpet in rooms, luxury scratch-proof and waterproof vinyl in lower level. Smart Home Ready.
This property is off market, which means it's not currently listed for sale or rent on Zillow. This may be different from what's available on other websites or public sources.


