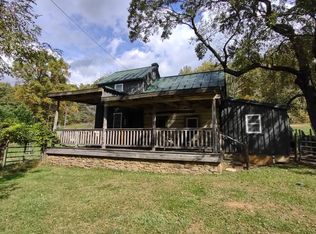Sold for $780,000 on 06/28/24
$780,000
10596 Moreland Rd, Delaplane, VA 20144
3beds
3,580sqft
Single Family Residence
Built in 2005
8.24 Acres Lot
$853,600 Zestimate®
$218/sqft
$4,187 Estimated rent
Home value
$853,600
$768,000 - $956,000
$4,187/mo
Zestimate® history
Loading...
Owner options
Explore your selling options
What's special
Incredibly charming log cabin home with long view of neighboring field, otherwise it is a mostly wooded 8+ acre lot. Enjoy the meditation of arriving home via a short and seldom traveled gravel drive off coveted Ramey Road. Just 6 miles to the fine dining and conveniences of Marshall. This home will require some modest new owner investments catching up on some deferred maintenance and unfinished projects, but it is move in ready. Great opportunity to add value. Sellers are looking for an "as-is" sale. List price was set based on appraisal dated 1/30/24 . Sneaky large house offers many opportunities for decorating, organizing living spaces and hobby rooms. This is a must see for those who adore the look and feel of a log cabin.
Zillow last checked: 8 hours ago
Listing updated: September 23, 2024 at 02:34pm
Listed by:
Tyler Ross 540-270-4819,
Ross Real Estate
Bought with:
Jill Vlasic, 0225235839
RE/MAX Gateway
Source: Bright MLS,MLS#: VAFQ2012424
Facts & features
Interior
Bedrooms & bathrooms
- Bedrooms: 3
- Bathrooms: 4
- Full bathrooms: 3
- 1/2 bathrooms: 1
- Main level bathrooms: 2
- Main level bedrooms: 1
Basement
- Area: 1812
Heating
- Central, Electric
Cooling
- Central Air, Electric
Appliances
- Included: Water Heater
Features
- Log Walls, Cathedral Ceiling(s)
- Basement: Partially Finished
- Number of fireplaces: 1
Interior area
- Total structure area: 4,803
- Total interior livable area: 3,580 sqft
- Finished area above ground: 2,991
- Finished area below ground: 589
Property
Parking
- Total spaces: 2
- Parking features: Garage Faces Front, Garage Door Opener, Circular Driveway, Driveway, Attached
- Attached garage spaces: 2
- Has uncovered spaces: Yes
Accessibility
- Accessibility features: None
Features
- Levels: Three
- Stories: 3
- Pool features: None
Lot
- Size: 8.24 Acres
Details
- Additional structures: Above Grade, Below Grade
- Parcel number: 6939987052
- Zoning: RA RC
- Special conditions: Standard
Construction
Type & style
- Home type: SingleFamily
- Architectural style: Log Home
- Property subtype: Single Family Residence
Materials
- Log
- Foundation: Permanent
- Roof: Metal
Condition
- New construction: No
- Year built: 2005
Utilities & green energy
- Sewer: On Site Septic
- Water: Well
Community & neighborhood
Location
- Region: Delaplane
- Subdivision: None Available
Other
Other facts
- Listing agreement: Exclusive Right To Sell
- Ownership: Fee Simple
Price history
| Date | Event | Price |
|---|---|---|
| 6/28/2024 | Sold | $780,000-2.5%$218/sqft |
Source: | ||
| 6/9/2024 | Contingent | $799,900$223/sqft |
Source: | ||
| 6/5/2024 | Price change | $799,900-7%$223/sqft |
Source: | ||
| 5/14/2024 | Listed for sale | $860,000+81.1%$240/sqft |
Source: | ||
| 4/22/2016 | Sold | $475,000-4.8%$133/sqft |
Source: Public Record Report a problem | ||
Public tax history
| Year | Property taxes | Tax assessment |
|---|---|---|
| 2025 | $7,532 +2.5% | $778,900 |
| 2024 | $7,345 +4.4% | $778,900 |
| 2023 | $7,033 | $778,900 |
Find assessor info on the county website
Neighborhood: 20144
Nearby schools
GreatSchools rating
- 6/10Claude Thompson Elementary SchoolGrades: PK-5Distance: 6.3 mi
- 7/10Marshall Middle SchoolGrades: 6-8Distance: 7.1 mi
- 8/10Fauquier High SchoolGrades: 9-12Distance: 12.3 mi
Schools provided by the listing agent
- High: Fauquier
- District: Fauquier County Public Schools
Source: Bright MLS. This data may not be complete. We recommend contacting the local school district to confirm school assignments for this home.

Get pre-qualified for a loan
At Zillow Home Loans, we can pre-qualify you in as little as 5 minutes with no impact to your credit score.An equal housing lender. NMLS #10287.
Sell for more on Zillow
Get a free Zillow Showcase℠ listing and you could sell for .
$853,600
2% more+ $17,072
With Zillow Showcase(estimated)
$870,672