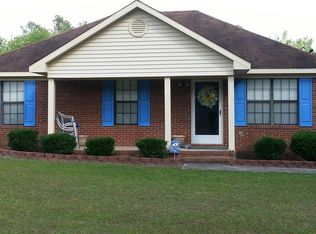Sold for $179,995
$179,995
106 Allie Road, Wrens, GA 30833
3beds
1,204sqft
Single Family Residence
Built in 1993
0.32 Acres Lot
$178,600 Zestimate®
$149/sqft
$1,140 Estimated rent
Home value
$178,600
Estimated sales range
Not available
$1,140/mo
Zestimate® history
Loading...
Owner options
Explore your selling options
What's special
Discover this beautifully renovated 3 bedroom, 2 bath home that perfectly blends comfort and style. Situated on a spacious 0.32 acre, a quiet neighbor hood on a cul-de-sac; this home features stunning landscaping and inviting covered front and back porches with a large, brick barbecue pit and chimney... ideal for relaxing or entertaining. A long driveway connects to a cement pad around back which measures approximately 30ft by 17 ft; the new owner has unlimited possibilities with no HOA restrictions or cost. Inside, the great room boasts a vaulted ceiling and fresh paint throughout, complimented by durable and stylish LVP flooring. The updated bathrooms offer modern finishes along with taller commodes and coated bottoms on tub/shower enclosure for added safety. Marble countertops throughout; the kitchen boasts stainless steel appliances and a cozy eat in area. All appliances are 2 years old, on warranties with an HVAC system regularly serviced AND a 2 year old roof...all bringing peace of mind. Wrens is a charming small town setting which has a scenic route on Hwy 221 through Harlem and Hwy 78 directly to the gates of Fort Eisenhower. Minimal traffic, scenic drive and 20 minutes makes for a wonderful commute. This home is convenience, charm and comfort all wrapped in one. The buyer can choose... furnished, unfurnished or somewhere in between.
Zillow last checked: 8 hours ago
Listing updated: October 03, 2025 at 02:24pm
Listed by:
Karen Stewart 706-267-3915,
Southeastern Residential, LLC
Bought with:
Rose Marie Marshall, 298642
Braun Properties, LLC
Source: Hive MLS,MLS#: 541648
Facts & features
Interior
Bedrooms & bathrooms
- Bedrooms: 3
- Bathrooms: 2
- Full bathrooms: 2
Primary bedroom
- Level: Main
- Dimensions: 11 x 12
Bedroom 2
- Level: Main
- Dimensions: 11 x 10
Bedroom 3
- Level: Main
- Dimensions: 11 x 12
Kitchen
- Level: Main
- Dimensions: 11 x 18
Living room
- Level: Main
- Dimensions: 14 x 15
Heating
- Electric, Forced Air, Heat Pump
Cooling
- Ceiling Fan(s), Central Air, Heat Pump
Appliances
- Included: Dishwasher, Dryer, Electric Range, Microwave, Refrigerator, Washer
Features
- Blinds, Cable Available, Eat-in Kitchen, Recently Painted, Smoke Detector(s), Washer Hookup
- Flooring: Luxury Vinyl, Plank
- Attic: Pull Down Stairs
- Has fireplace: No
Interior area
- Total structure area: 1,204
- Total interior livable area: 1,204 sqft
Property
Parking
- Parking features: Parking Pad
Features
- Levels: One
- Patio & porch: Covered, Front Porch, Porch, Rear Porch
Lot
- Size: 0.32 Acres
- Dimensions: .32
Details
- Parcel number: 0084136
Construction
Type & style
- Home type: SingleFamily
- Architectural style: Ranch
- Property subtype: Single Family Residence
Materials
- Brick
- Foundation: Slab
- Roof: Composition
Condition
- New construction: No
- Year built: 1993
Utilities & green energy
- Sewer: Public Sewer
- Water: Public
Community & neighborhood
Location
- Region: Wrens
- Subdivision: Shaddo Hill
Other
Other facts
- Listing agreement: Exclusive Right To Sell
- Listing terms: Cash,Conventional,FHA,VA Loan
Price history
| Date | Event | Price |
|---|---|---|
| 10/3/2025 | Sold | $179,995$149/sqft |
Source: | ||
| 8/29/2025 | Pending sale | $179,995$149/sqft |
Source: | ||
| 6/22/2025 | Price change | $179,995-5.3%$149/sqft |
Source: | ||
| 6/5/2025 | Price change | $189,995-2.6%$158/sqft |
Source: | ||
| 5/23/2025 | Price change | $194,995-2.5%$162/sqft |
Source: | ||
Public tax history
| Year | Property taxes | Tax assessment |
|---|---|---|
| 2024 | $1,739 -0.8% | $39,839 +2.3% |
| 2023 | $1,754 +32.5% | $38,928 +16.7% |
| 2022 | $1,324 +2% | $33,354 +4.2% |
Find assessor info on the county website
Neighborhood: 30833
Nearby schools
GreatSchools rating
- 4/10Wrens Elementary SchoolGrades: PK-5Distance: 1 mi
- 3/10Jefferson County Middle SchoolGrades: 6-8Distance: 7.3 mi
- 3/10Jefferson County High SchoolGrades: 9-12Distance: 7.3 mi
Schools provided by the listing agent
- Elementary: Wrens
- Middle: Wrens
- High: Jefferson County
Source: Hive MLS. This data may not be complete. We recommend contacting the local school district to confirm school assignments for this home.
Get pre-qualified for a loan
At Zillow Home Loans, we can pre-qualify you in as little as 5 minutes with no impact to your credit score.An equal housing lender. NMLS #10287.
