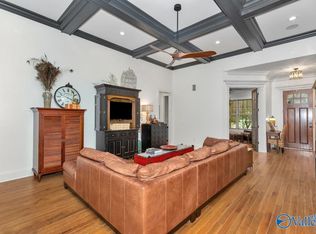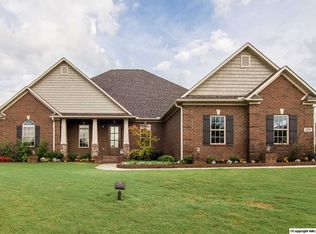Sold for $576,000
$576,000
106 Appleton Ln, Madison, AL 35756
4beds
2,802sqft
Single Family Residence
Built in 2006
0.48 Acres Lot
$608,100 Zestimate®
$206/sqft
$2,514 Estimated rent
Home value
$608,100
$578,000 - $639,000
$2,514/mo
Zestimate® history
Loading...
Owner options
Explore your selling options
What's special
This stunning 4-bedroom home offers a peaceful backyard retreat within walking distance to James Clemons. The backyard is a secret garden with lush trees and plants. Inside, enjoy an open floor plan, family room with coffered ceiling, and a double sided gas fireplace. The gourmet kitchen offers granite countertops, stainless appliances, hardwood floors, and designer crown molding throughout. Beautiful updated primary bathroom. Modern amenities include a 3-car garage with storm shelter, tankless hot water heater, wired surround sound, and energy-efficient gas heating. It's a perfect blend of luxury and functionality.
Zillow last checked: 8 hours ago
Listing updated: October 24, 2023 at 11:59am
Listed by:
Candace Claburn 256-652-7401,
A.H. Sothebys Int. Realty
Bought with:
, 119439
The Grisham Group, LLC
Source: ValleyMLS,MLS#: 21842663
Facts & features
Interior
Bedrooms & bathrooms
- Bedrooms: 4
- Bathrooms: 3
- Full bathrooms: 3
Primary bedroom
- Features: 10’ + Ceiling, Ceiling Fan(s), Crown Molding, Tray Ceiling(s), Walk-In Closet(s), Wood Floor
- Level: First
- Area: 256
- Dimensions: 16 x 16
Bedroom 2
- Features: 10’ + Ceiling, Ceiling Fan(s), Wood Floor
- Level: First
- Area: 156
- Dimensions: 12 x 13
Bedroom 3
- Features: 10’ + Ceiling, 12’ Ceiling, Wood Floor
- Level: First
- Area: 156
- Dimensions: 12 x 13
Bedroom 4
- Features: 10’ + Ceiling, Ceiling Fan(s), Wood Floor
- Level: First
- Area: 156
- Dimensions: 12 x 13
Dining room
- Features: 10’ + Ceiling, Wood Floor
- Level: First
- Area: 180
- Dimensions: 12 x 15
Kitchen
- Features: 10’ + Ceiling, Crown Molding, Granite Counters, Kitchen Island, Wood Floor
- Level: First
- Area: 325
- Dimensions: 13 x 25
Living room
- Features: 10’ + Ceiling, Ceiling Fan(s), Coffered Ceiling(s), Crown Molding, Fireplace, Recessed Lighting, Wood Floor
- Level: First
- Area: 357
- Dimensions: 17 x 21
Heating
- Natural Gas
Cooling
- Central 1
Appliances
- Included: Dishwasher, Disposal, Double Oven, Gas Cooktop, Microwave, Tankless Water Heater
Features
- Basement: Crawl Space
- Number of fireplaces: 2
- Fireplace features: Gas Log, Two
Interior area
- Total interior livable area: 2,802 sqft
Property
Features
- Levels: One
- Stories: 1
Lot
- Size: 0.48 Acres
Details
- Parcel number: 1701120000311000
Construction
Type & style
- Home type: SingleFamily
- Architectural style: Ranch
- Property subtype: Single Family Residence
Condition
- New construction: No
- Year built: 2006
Details
- Builder name: BARRY PHILLIPS BUILDERS INC
Utilities & green energy
- Sewer: Public Sewer
- Water: Public
Community & neighborhood
Location
- Region: Madison
- Subdivision: Cambridge
HOA & financial
HOA
- Has HOA: Yes
- HOA fee: $700 annually
- Association name: Hughes Properties
Other
Other facts
- Listing agreement: Agency
Price history
| Date | Event | Price |
|---|---|---|
| 10/20/2023 | Sold | $576,000-0.5%$206/sqft |
Source: | ||
| 9/10/2023 | Contingent | $579,000$207/sqft |
Source: | ||
| 9/2/2023 | Listed for sale | $579,000+43.7%$207/sqft |
Source: | ||
| 6/6/2008 | Sold | $402,850+0.8%$144/sqft |
Source: Public Record Report a problem | ||
| 5/12/2006 | Sold | $399,700$143/sqft |
Source: Public Record Report a problem | ||
Public tax history
| Year | Property taxes | Tax assessment |
|---|---|---|
| 2024 | $4,202 +4% | $59,100 +3.9% |
| 2023 | $4,041 +21.1% | $56,860 +20.7% |
| 2022 | $3,338 +23.8% | $47,100 +23.3% |
Find assessor info on the county website
Neighborhood: 35756
Nearby schools
GreatSchools rating
- 10/10Heritage Elementary SchoolGrades: K-5Distance: 0.8 mi
- 10/10Liberty Middle SchoolGrades: 6-8Distance: 1.7 mi
- 8/10James Clemens High SchoolGrades: 9-12Distance: 0.4 mi
Schools provided by the listing agent
- Elementary: Heritage
- Middle: Liberty
- High: Jamesclemens
Source: ValleyMLS. This data may not be complete. We recommend contacting the local school district to confirm school assignments for this home.
Get pre-qualified for a loan
At Zillow Home Loans, we can pre-qualify you in as little as 5 minutes with no impact to your credit score.An equal housing lender. NMLS #10287.
Sell for more on Zillow
Get a Zillow Showcase℠ listing at no additional cost and you could sell for .
$608,100
2% more+$12,162
With Zillow Showcase(estimated)$620,262

