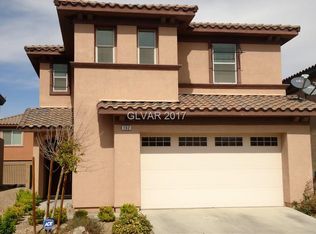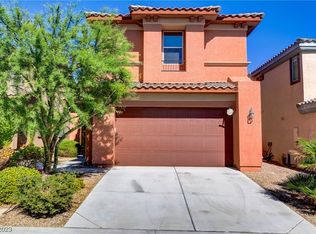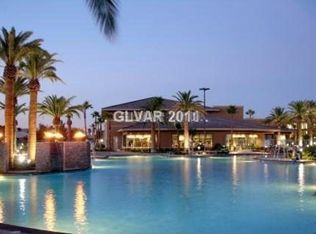Tenant occupied, moving by September 1st. Possible earlier occupancy available. 4 bedrooms, huge master bedroom with extra sitting- hobby space. Master bath has separate shower and garden tub, huge walk in closet. Kitchen with loads of cabinet space, pantry and big center island. downstairs a Separate living and family room areas and a spacious formal dining room. Refrigerator, washer & dryer included. Outside is low maintenance desert landscape and full length patio in back. Guard gated community and tenants have access to the wonderful swimming, exercise and community center. Call Sam today for an appointment to see!
This property is off market, which means it's not currently listed for sale or rent on Zillow. This may be different from what's available on other websites or public sources.



