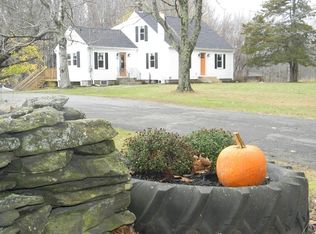Sold for $715,000
$715,000
106 Baldwinville Rd, Phillipston, MA 01331
3beds
2,082sqft
Single Family Residence
Built in 2001
3.77 Acres Lot
$639,800 Zestimate®
$343/sqft
$3,091 Estimated rent
Home value
$639,800
$601,000 - $678,000
$3,091/mo
Zestimate® history
Loading...
Owner options
Explore your selling options
What's special
A property like this doesn't come on the market very often. This beautiful log style home is an oasis nestled in over 57 acres of open field and forest. Watch the seasons change from the Great Room. Grill, relax, entertain and enjoy the surrounding woodlands from the composite deck. Sip your morning coffee and enjoy the beautiful field and wildlife from the screened-in porch any time of day. Then there's the spectacular great room with its gas fireplace, pellet stove, Canadian Ash floors, Hubbardton Forge Chandelier, sconces and pendants, bamboo ceiling fans, and sliders to the deck. In the kitchen you'll find Fisher-Paykel stainless steel appliances, granite countertop and professional Series propane stove. The main bedroom on the second floor has 2 skylights, walk in closet, bath with shower, extra storage space in the eaves and a balcony sitting area that overlooks the Great Room. Two sheds, one electrified. Whole house generator. Feature Sheet attached; too much to mention here.
Zillow last checked: 8 hours ago
Listing updated: June 22, 2023 at 02:28pm
Listed by:
Clif LaPorte 978-424-3045,
Berkshire Hathaway HomeServices Commonwealth Real Estate 781-862-0202
Bought with:
Jared Rowland
Berkshire Hathaway HomeServices Commonwealth Real Estate
Source: MLS PIN,MLS#: 73101162
Facts & features
Interior
Bedrooms & bathrooms
- Bedrooms: 3
- Bathrooms: 2
- Full bathrooms: 2
- Main level bathrooms: 1
- Main level bedrooms: 2
Primary bedroom
- Features: Bathroom - Full, Skylight, Vaulted Ceiling(s), Walk-In Closet(s), Flooring - Hardwood
- Level: Second
- Area: 320
- Dimensions: 20 x 16
Bedroom 2
- Features: Closet, Flooring - Hardwood
- Level: Main,First
- Area: 192
- Dimensions: 16 x 12
Bedroom 3
- Features: Closet, Flooring - Hardwood
- Level: Main,First
- Area: 200
- Dimensions: 20 x 10
Primary bathroom
- Features: Yes
Bathroom 1
- Features: Bathroom - Full, Bathroom - With Tub & Shower, Flooring - Stone/Ceramic Tile
- Level: Main,First
- Area: 63
- Dimensions: 9 x 7
Bathroom 2
- Features: Bathroom - Full, Bathroom - With Shower Stall, Flooring - Stone/Ceramic Tile
- Level: Second
- Area: 72
- Dimensions: 12 x 6
Dining room
- Features: Wood / Coal / Pellet Stove, Cathedral Ceiling(s), Flooring - Hardwood, Balcony - Interior, Deck - Exterior, Exterior Access, Open Floorplan
- Level: Main,First
- Area: 180
- Dimensions: 15 x 12
Kitchen
- Features: Wood / Coal / Pellet Stove, Cathedral Ceiling(s), Ceiling Fan(s), Flooring - Stone/Ceramic Tile, Balcony - Interior, Countertops - Stone/Granite/Solid, Kitchen Island, Deck - Exterior, Exterior Access, Open Floorplan, Stainless Steel Appliances, Lighting - Sconce
- Level: Main,First
- Area: 144
- Dimensions: 12 x 12
Living room
- Features: Wood / Coal / Pellet Stove, Cathedral Ceiling(s), Ceiling Fan(s), Flooring - Hardwood, Balcony - Interior, Deck - Exterior, Exterior Access, Open Floorplan
- Level: Main,First
- Area: 486
- Dimensions: 27 x 18
Heating
- Baseboard, Radiant, Oil, Propane, Pellet Stove, Leased Propane Tank
Cooling
- None
Appliances
- Included: Water Heater, Range, Dishwasher, Refrigerator, Washer, Dryer
- Laundry: Closet/Cabinets - Custom Built, Electric Dryer Hookup, Washer Hookup, First Floor
Features
- Central Vacuum
- Flooring: Wood, Tile, Hardwood
- Basement: Full,Interior Entry,Bulkhead,Concrete,Unfinished
- Number of fireplaces: 1
- Fireplace features: Dining Room, Kitchen, Living Room
Interior area
- Total structure area: 2,082
- Total interior livable area: 2,082 sqft
Property
Parking
- Total spaces: 6
- Parking features: Attached, Garage Door Opener, Garage Faces Side, Paved Drive, Off Street, Driveway, Paved
- Attached garage spaces: 2
- Uncovered spaces: 4
Features
- Patio & porch: Porch, Screened, Deck, Deck - Composite
- Exterior features: Porch, Porch - Screened, Deck, Deck - Composite, Rain Gutters, Storage
- Frontage length: 400.00
Lot
- Size: 3.77 Acres
- Features: Wooded, Cleared
Details
- Parcel number: 3792295
- Zoning: RA
Construction
Type & style
- Home type: SingleFamily
- Architectural style: Cape,Log
- Property subtype: Single Family Residence
Materials
- Frame, Log
- Foundation: Concrete Perimeter
- Roof: Shingle
Condition
- Year built: 2001
Utilities & green energy
- Electric: Generator
- Sewer: Private Sewer
- Water: Private
- Utilities for property: for Electric Dryer, Washer Hookup
Community & neighborhood
Security
- Security features: Security System
Location
- Region: Phillipston
Other
Other facts
- Road surface type: Paved
Price history
| Date | Event | Price |
|---|---|---|
| 6/22/2023 | Sold | $715,000+2.9%$343/sqft |
Source: MLS PIN #73101162 Report a problem | ||
| 4/20/2023 | Listed for sale | $695,000+1290%$334/sqft |
Source: MLS PIN #73101162 Report a problem | ||
| 9/27/1999 | Sold | $50,000$24/sqft |
Source: Agent Provided Report a problem | ||
Public tax history
| Year | Property taxes | Tax assessment |
|---|---|---|
| 2025 | $5,921 +4% | $525,400 +10.6% |
| 2024 | $5,693 -3% | $475,200 +4% |
| 2023 | $5,869 -7.2% | $457,100 +12.6% |
Find assessor info on the county website
Neighborhood: 01331
Nearby schools
GreatSchools rating
- 4/10Narragansett Regional High SchoolGrades: 8-12Distance: 3.7 mi
- 5/10Narragansett Middle SchoolGrades: 5-7Distance: 3.7 mi
Schools provided by the listing agent
- Elementary: Templeton Elem
- Middle: Narragansett
- High: Narragansett
Source: MLS PIN. This data may not be complete. We recommend contacting the local school district to confirm school assignments for this home.
Get pre-qualified for a loan
At Zillow Home Loans, we can pre-qualify you in as little as 5 minutes with no impact to your credit score.An equal housing lender. NMLS #10287.
Sell for more on Zillow
Get a Zillow Showcase℠ listing at no additional cost and you could sell for .
$639,800
2% more+$12,796
With Zillow Showcase(estimated)$652,596
