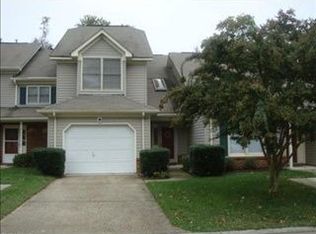Sold
$310,000
106 Barn Swallow Rdg, Yorktown, VA 23692
3beds
1,426sqft
Townhouse
Built in 1993
-- sqft lot
$313,300 Zestimate®
$217/sqft
$2,116 Estimated rent
Home value
$313,300
$279,000 - $351,000
$2,116/mo
Zestimate® history
Loading...
Owner options
Explore your selling options
What's special
If you’re looking for move-in ready, low maintenance living, this one’s for you! This meticulously maintained end-unit townhome in Grafton Woods proves to be both spacious and functional. Bright and open with cathedral ceilings and charming bay windows, this home offers a spacious and airy feel. You’ll love the peace of mind that comes with MANY major updates in the past 5 years, including... Roof, HVAC, Windows, Fence, LVP, Carpet, Leaf Guard Style Gutters, Washer and Dryer, Dishwasher, and more! This is a rare find in York County and won’t last long. Don’t miss out! Schedule your showing today!
Zillow last checked: 8 hours ago
Listing updated: September 12, 2025 at 05:02am
Listed by:
Kendal Carlson,
Liz Moore & Associates LLC 757-873-2707
Bought with:
Caroline White
BHHS RW Towne Realty
Source: REIN Inc.,MLS#: 10594045
Facts & features
Interior
Bedrooms & bathrooms
- Bedrooms: 3
- Bathrooms: 2
- Full bathrooms: 2
Primary bedroom
- Level: First
Heating
- Forced Air, Programmable Thermostat
Cooling
- Central Air
Appliances
- Included: Dishwasher, Disposal, Dryer, ENERGY STAR Qualified Appliances, Microwave, Electric Range, Refrigerator, Washer, Gas Water Heater
Features
- Cathedral Ceiling(s), Dual Entry Bath (Br & Hall), Walk-In Closet(s), Ceiling Fan(s), Pantry
- Flooring: Carpet, Laminate/LVP
- Has basement: No
- Attic: Pull Down Stairs
- Number of fireplaces: 1
- Fireplace features: Fireplace Gas-natural
- Common walls with other units/homes: End Unit
Interior area
- Total interior livable area: 1,426 sqft
Property
Parking
- Total spaces: 2
- Parking features: 2 Space, Driveway
- Has uncovered spaces: Yes
Accessibility
- Accessibility features: Level Flooring, Main Floor Laundry
Features
- Levels: One
- Stories: 1
- Patio & porch: Patio
- Pool features: None
- Fencing: Back Yard,Wood,Fenced
- Waterfront features: Not Waterfront
Details
- Parcel number: R07d31630221
- Zoning: RMF
Construction
Type & style
- Home type: Townhouse
- Property subtype: Townhouse
- Attached to another structure: Yes
Materials
- Vinyl Siding
- Foundation: Slab
- Roof: Asphalt Shingle
Condition
- New construction: No
- Year built: 1993
Utilities & green energy
- Sewer: City/County
- Water: City/County
- Utilities for property: Cable Hookup
Community & neighborhood
Location
- Region: Yorktown
- Subdivision: Grafton Woods
HOA & financial
HOA
- Has HOA: Yes
- HOA fee: $84 monthly
- Amenities included: Landscaping, RV/Boat Storage, Trash
Price history
Price history is unavailable.
Public tax history
| Year | Property taxes | Tax assessment |
|---|---|---|
| 2024 | $1,761 +11.2% | $238,000 +15.8% |
| 2023 | $1,583 -1.3% | $205,600 |
| 2022 | $1,604 +8.6% | $205,600 +10.7% |
Find assessor info on the county website
Neighborhood: 23692
Nearby schools
GreatSchools rating
- 8/10Grafton Bethel Elementary SchoolGrades: K-5Distance: 1.6 mi
- 8/10Grafton Middle SchoolGrades: 6-8Distance: 0.2 mi
- 8/10Grafton High SchoolGrades: 9-12Distance: 0.3 mi
Schools provided by the listing agent
- Elementary: Grafton Bethel Elementary
- Middle: Grafton Middle
- High: Grafton
Source: REIN Inc.. This data may not be complete. We recommend contacting the local school district to confirm school assignments for this home.

Get pre-qualified for a loan
At Zillow Home Loans, we can pre-qualify you in as little as 5 minutes with no impact to your credit score.An equal housing lender. NMLS #10287.
