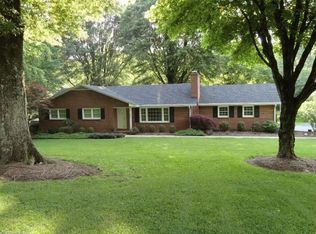Gorgeous, updated home in Elkin City limits. Over 2700 sq feet of main level living space. Newly updated kitchen/breakfast room with new granite countertops, new sink/ fixtures, new lighting, new stove, new dishwasher, new flooring and fresh paint. Large updated great room with full remodeled tiled bath, fireplace with gas logs, new shiplap walls, enormous closet space and new flooring. Livingroom has beautiful original hardwood floors and fireplace with tile surround. Wallpaper has been removed in the formal dining room and freshly painted. 3 bedrooms and two additional baths located on the other end of the home for privacy. Level yard recently landscaped with mature trees and shrubs. 3 car carport, security system, and rocking chair front porch. Many closets for storage throughout. Recently encapsulated dry locked crawlspace with dehumidifier. Located only mins from school, hospital, shopping, hiking trails and state parks. Come home to the Foothills of the Blue Ridge Mountains.
This property is off market, which means it's not currently listed for sale or rent on Zillow. This may be different from what's available on other websites or public sources.
