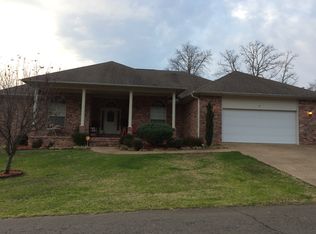Closed
$371,000
106 Buck Ridge Ln, Hot Springs, AR 71913
3beds
3,072sqft
Single Family Residence
Built in 1998
0.29 Acres Lot
$371,300 Zestimate®
$121/sqft
$2,991 Estimated rent
Home value
$371,300
$334,000 - $412,000
$2,991/mo
Zestimate® history
Loading...
Owner options
Explore your selling options
What's special
Back on market at no fault of the seller – the buyer’s home sale fell through. CHARMING 3 BED, 2.5 BATH HOME OFFERING PEACEFUL LIVING in a private neighborhood near the lakes in Lake Hamilton school district. It's outside city limits so could make a great short term rental. Vaulted ceilings and fireplace in the living room make it feel cozy and spacious. Office is bright with lots of natural light making it a great work or craft and hobby area. Kitchen has plenty of cabinets for storage and a breakfast bar, large eat-in area, and there's a formal dining room for entertaining. The master bath has a soaking tub and walk-in shower and tray ceilings in the master bedroom with a walk-in closet. There's also a laundry room with attached half bath, 2 car attached garage, covered deck, and another driveway that could used for an RV or additional parking space. The large fully fenced backyard includes a 20x30 heated and cooled shop that has it's own parking. Could be converted into a STR space or mother-in-law suite. Or an additional office and hobby space. Lots of possibilities with this property! COME AND SEE!! Agents - please schedule all showings with Showing service.
Zillow last checked: 8 hours ago
Listing updated: July 03, 2025 at 09:20am
Listed by:
Nancy Bergeron 817-879-2853,
Keller Williams Realty Hot Springs
Bought with:
Robert Snider, AR
Crye-Leike REALTORS
Source: CARMLS,MLS#: 25018710
Facts & features
Interior
Bedrooms & bathrooms
- Bedrooms: 3
- Bathrooms: 3
- Full bathrooms: 2
- 1/2 bathrooms: 1
Dining room
- Features: Separate Dining Room, Eat-in Kitchen
Heating
- Natural Gas
Cooling
- Electric
Appliances
- Included: Free-Standing Range, Electric Range, Dishwasher
- Laundry: Washer Hookup, Electric Dryer Hookup, Laundry Room
Features
- Ceiling Fan(s), Breakfast Bar, 3 Bedrooms Same Level
- Flooring: Carpet, Vinyl, Tile
- Has fireplace: Yes
- Fireplace features: Gas Starter
Interior area
- Total structure area: 3,072
- Total interior livable area: 3,072 sqft
Property
Parking
- Total spaces: 2
- Parking features: Garage, Two Car
- Has garage: Yes
Features
- Levels: One
- Stories: 1
- Patio & porch: Deck
- Exterior features: Storage, Rain Gutters
- Fencing: Partial,Wood
Lot
- Size: 0.29 Acres
- Features: Level, Subdivided
Details
- Parcel number: 10015573000
Construction
Type & style
- Home type: SingleFamily
- Architectural style: Traditional
- Property subtype: Single Family Residence
Materials
- Brick
- Foundation: Slab
- Roof: Shingle
Condition
- New construction: No
- Year built: 1998
Utilities & green energy
- Electric: Elec-Municipal (+Entergy)
- Gas: Gas-Natural
- Sewer: Public Sewer
- Water: Public
- Utilities for property: Natural Gas Connected
Community & neighborhood
Location
- Region: Hot Springs
- Subdivision: Metes & Bounds
HOA & financial
HOA
- Has HOA: No
Other
Other facts
- Road surface type: Paved
Price history
| Date | Event | Price |
|---|---|---|
| 7/3/2025 | Sold | $371,000-2.1%$121/sqft |
Source: | ||
| 6/11/2025 | Contingent | $379,000$123/sqft |
Source: | ||
| 6/2/2025 | Listed for sale | $379,000$123/sqft |
Source: | ||
| 5/20/2025 | Contingent | $379,000$123/sqft |
Source: | ||
| 5/12/2025 | Listed for sale | $379,000+58.6%$123/sqft |
Source: | ||
Public tax history
| Year | Property taxes | Tax assessment |
|---|---|---|
| 2024 | $1,526 -3.1% | $43,940 |
| 2023 | $1,575 -3.1% | $43,940 |
| 2022 | $1,625 -0.2% | $43,940 |
Find assessor info on the county website
Neighborhood: 71913
Nearby schools
GreatSchools rating
- 9/10Lake Hamilton Elementary SchoolGrades: 2-3Distance: 2.8 mi
- 8/10Lake Hamilton Junior High SchoolGrades: 8-9Distance: 2.7 mi
- 5/10Lake Hamilton High SchoolGrades: 10-12Distance: 2.8 mi

Get pre-qualified for a loan
At Zillow Home Loans, we can pre-qualify you in as little as 5 minutes with no impact to your credit score.An equal housing lender. NMLS #10287.
