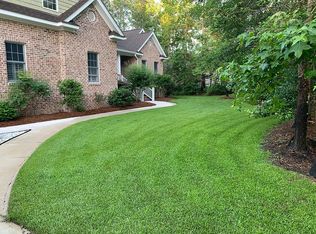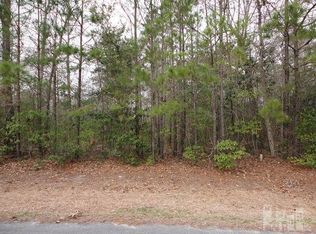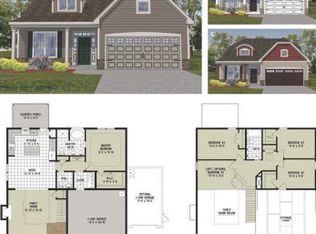Sold for $635,000
$635,000
106 Canvasback Point, Hampstead, NC 28443
3beds
2,547sqft
Single Family Residence
Built in 2015
0.86 Acres Lot
$653,600 Zestimate®
$249/sqft
$2,622 Estimated rent
Home value
$653,600
$621,000 - $686,000
$2,622/mo
Zestimate® history
Loading...
Owner options
Explore your selling options
What's special
Nestled in the water access community of Pelican Reef and tucked away in the back of the neighborhood is Canvasback Point. This custom home in a serene setting offers a welcoming front porch and professional landscaping that adds to the curb appeal of your new retreat. There is new engineered hardwood throughout the living area and a kitchen/family room/sunroom combo that is the heart of the home for easy living and entertainment. Built-ins flank the stone fireplace and a trey ceiling adorns your living room. Enjoy the serene and expansive natural area of your backyard from your all-season Carolina room or your patio-pergola. For those chilly nights come and sit around the custom built firepit with pavers that blend with nature and the beautiful trees in this large private lot. The home offers a split living, two rooms on one side sharing a bathroom and your master bedroom in the other, with an en-suite bath, double sink, tiled walk in shower and walk-in closet. If you need more space, the bonus room is just few steps up and offers ample closet space. The garage offers an epoxy floor and custom cabinetry to keep all your extras in place. The garage even has custom screening sure to please. An invisible fence has been added to keep your 4-legged friends on your property. Pelican Reef is a gated community with dock access to Virginia Creek, a clubhouse and fitness center, tennis courts, creek parks and a beautiful nature landscape that cannot been built again.
Zillow last checked: 8 hours ago
Listing updated: May 10, 2024 at 12:33pm
Listed by:
The Rieker Team 910-795-6193,
Intracoastal Realty Corp
Bought with:
Irena B Kohler, 276974
Coldwell Banker Sea Coast Advantage-Hampstead
Source: Hive MLS,MLS#: 100437433 Originating MLS: Cape Fear Realtors MLS, Inc.
Originating MLS: Cape Fear Realtors MLS, Inc.
Facts & features
Interior
Bedrooms & bathrooms
- Bedrooms: 3
- Bathrooms: 2
- Full bathrooms: 2
Primary bedroom
- Level: First
- Dimensions: 16 x 13
Bedroom 2
- Level: First
- Dimensions: 12.5 x 13
Bedroom 3
- Level: First
- Dimensions: 10 x 13
Bonus room
- Description: Could be used as 4th BR
- Level: Second
- Dimensions: 19 x 14
Breakfast nook
- Level: First
- Dimensions: 11.8 x 11.3
Dining room
- Level: First
- Dimensions: 11 x 15.5
Kitchen
- Level: First
- Dimensions: 16.8 x 11.5
Laundry
- Level: First
- Dimensions: 6.6 x 6
Living room
- Level: First
- Dimensions: 15 x 15
Sunroom
- Level: First
- Dimensions: 11 x 17
Heating
- Fireplace(s), Heat Pump, Electric
Cooling
- Central Air, Heat Pump
Appliances
- Included: Electric Oven, Electric Cooktop, Built-In Microwave, Washer, Refrigerator, Dryer, Dishwasher
- Laundry: Laundry Room
Features
- Master Downstairs, Walk-in Closet(s), Tray Ceiling(s), High Ceilings, Entrance Foyer, Solid Surface, Ceiling Fan(s), Pantry, Walk-in Shower, Blinds/Shades, Gas Log, Walk-In Closet(s)
- Flooring: Carpet, Tile, Wood, See Remarks
- Basement: None
- Attic: Partially Floored,Walk-In
- Has fireplace: Yes
- Fireplace features: Gas Log
Interior area
- Total structure area: 2,547
- Total interior livable area: 2,547 sqft
Property
Parking
- Total spaces: 3
- Parking features: Garage Faces Side, Attached, Paved
- Has attached garage: Yes
- Uncovered spaces: 3
Accessibility
- Accessibility features: None
Features
- Levels: One and One Half
- Stories: 1
- Patio & porch: Open, Enclosed, Patio, Porch, See Remarks
- Exterior features: Outdoor Shower, Irrigation System
- Pool features: None, See Remarks
- Fencing: Electric,Invisible
- Waterfront features: None
Lot
- Size: 0.86 Acres
- Dimensions: 120*247*135*35*280
- Features: Dead End
Details
- Additional structures: Pergola
- Parcel number: 42158034110000
- Zoning: PD
- Special conditions: Standard
Construction
Type & style
- Home type: SingleFamily
- Property subtype: Single Family Residence
Materials
- Composition, Stone
- Foundation: Raised, Slab
- Roof: Shingle
Condition
- New construction: No
- Year built: 2015
Utilities & green energy
- Sewer: Septic Tank
- Water: Public
- Utilities for property: Water Available
Community & neighborhood
Security
- Security features: Fire Sprinkler System, Smoke Detector(s)
Location
- Region: Hampstead
- Subdivision: Pelican Reef
HOA & financial
HOA
- Has HOA: Yes
- HOA fee: $1,095 monthly
- Amenities included: Boat Dock, Clubhouse, Pool, Fitness Center, Gated, Maintenance Common Areas, Maintenance Roads, Management, Park, Playground, Ramp, RV/Boat Storage, Tennis Court(s), See Remarks
- Association name: Priestley Management
Other
Other facts
- Listing agreement: Exclusive Right To Sell
- Listing terms: Cash,Conventional
- Road surface type: Paved
Price history
| Date | Event | Price |
|---|---|---|
| 5/10/2024 | Sold | $635,000+1%$249/sqft |
Source: | ||
| 4/11/2024 | Pending sale | $629,000$247/sqft |
Source: | ||
| 4/8/2024 | Listed for sale | $629,000+9.1%$247/sqft |
Source: | ||
| 2/16/2022 | Sold | $576,500+4.8%$226/sqft |
Source: | ||
| 1/6/2022 | Pending sale | $550,000$216/sqft |
Source: | ||
Public tax history
| Year | Property taxes | Tax assessment |
|---|---|---|
| 2025 | $3,496 | $636,602 +78.7% |
| 2024 | $3,496 | $356,334 |
| 2023 | $3,496 +9.7% | $356,334 |
Find assessor info on the county website
Neighborhood: 28443
Nearby schools
GreatSchools rating
- 6/10Topsail Middle SchoolGrades: 5-8Distance: 4.3 mi
- 8/10Topsail High SchoolGrades: 9-12Distance: 4.6 mi
- 8/10Topsail Elementary SchoolGrades: PK-4Distance: 4.4 mi
Get pre-qualified for a loan
At Zillow Home Loans, we can pre-qualify you in as little as 5 minutes with no impact to your credit score.An equal housing lender. NMLS #10287.
Sell with ease on Zillow
Get a Zillow Showcase℠ listing at no additional cost and you could sell for —faster.
$653,600
2% more+$13,072
With Zillow Showcase(estimated)$666,672


